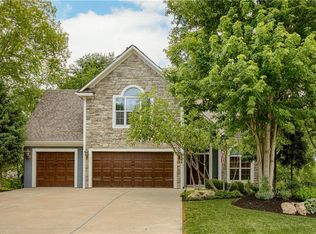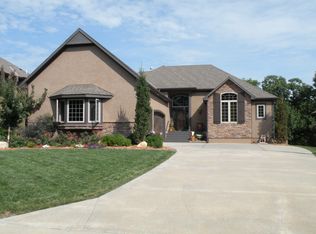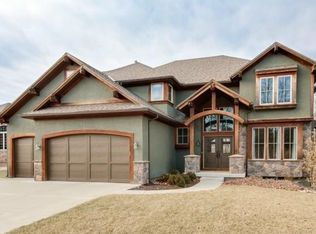Award Winning River Cliff Plan located on one of the biggest and best lots in subdivision. Rustic mantel and beams in great room with beautiful stone fireplace to the ceiling. Walnut Hardwood floors throughout main level...enjoy the open kitchen for entertaining...covered deck which looks onto woods for privacy...stainless steel appliances....
This property is off market, which means it's not currently listed for sale or rent on Zillow. This may be different from what's available on other websites or public sources.


