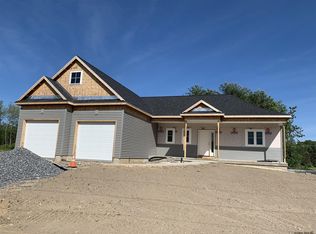
Closed
$574,000
6760 Fuller Station Road, Schenectady, NY 12303
3beds
1,929sqft
Single Family Residence, Residential
Built in 2020
1.02 Acres Lot
$583,900 Zestimate®
$298/sqft
$3,017 Estimated rent
Home value
$583,900
$520,000 - $660,000
$3,017/mo
Zestimate® history
Loading...
Owner options
Explore your selling options
What's special
Zillow last checked: 8 hours ago
Listing updated: August 04, 2025 at 12:34pm
Listed by:
William Coons 518-605-2442,
Howard Hanna Capital Inc,
Michele Coons 518-779-3333,
Howard Hanna Capital Inc
Bought with:
Cindy Taylor, 30TA0775174
Howard Hanna Capital Inc
Source: Global MLS,MLS#: 202517485
Facts & features
Interior
Bedrooms & bathrooms
- Bedrooms: 3
- Bathrooms: 3
- Full bathrooms: 2
- 1/2 bathrooms: 1
Primary bedroom
- Level: First
Bedroom
- Level: First
Bedroom
- Level: First
Dining room
- Level: First
Family room
- Level: First
Foyer
- Level: First
Kitchen
- Level: First
Laundry
- Level: First
Mud room
- Level: First
Heating
- Forced Air, Natural Gas
Cooling
- Central Air
Appliances
- Included: Dishwasher, Gas Oven, Microwave, Refrigerator
- Laundry: Laundry Room, Main Level
Features
- Ceiling Fan(s), Tray Ceiling(s), Cathedral Ceiling(s), Ceramic Tile Bath, Crown Molding, Kitchen Island
- Flooring: Laminate
- Basement: Full
- Number of fireplaces: 1
- Fireplace features: Family Room, Gas
Interior area
- Total structure area: 1,929
- Total interior livable area: 1,929 sqft
- Finished area above ground: 1,929
- Finished area below ground: 0
Property
Parking
- Total spaces: 7
- Parking features: Paved, Driveway, Garage Door Opener
- Garage spaces: 2
- Has uncovered spaces: Yes
Features
- Patio & porch: Composite Deck, Front Porch
- Exterior features: Lighting
- Fencing: Back Yard
Lot
- Size: 1.02 Acres
- Features: Level, Cleared, Landscaped
Details
- Additional structures: Shed(s)
- Parcel number: 013089 27.00150.5
- Zoning description: Single Residence
- Special conditions: Standard
- Other equipment: Grinder Pump
Construction
Type & style
- Home type: SingleFamily
- Architectural style: Ranch
- Property subtype: Single Family Residence, Residential
Materials
- Vinyl Siding
- Foundation: Concrete Perimeter
- Roof: Asphalt
Condition
- New construction: No
- Year built: 2020
Utilities & green energy
- Sewer: Public Sewer
- Water: Public
Community & neighborhood
Location
- Region: Schenectady
Price history
| Date | Event | Price |
|---|---|---|
| 6/30/2025 | Sold | $574,000+0.9%$298/sqft |
Source: | ||
| 5/25/2025 | Pending sale | $569,000$295/sqft |
Source: | ||
| 5/16/2025 | Listed for sale | $569,000$295/sqft |
Source: | ||
Public tax history
| Year | Property taxes | Tax assessment |
|---|---|---|
| 2024 | -- | $405,600 |
| 2023 | -- | $405,600 +5.1% |
| 2022 | -- | $386,000 |
Find assessor info on the county website
Neighborhood: 12303
Nearby schools
GreatSchools rating
- 7/10Lynnwood Elementary SchoolGrades: K-5Distance: 0.5 mi
- 6/10Farnsworth Middle SchoolGrades: 6-8Distance: 4 mi
- 9/10Guilderland High SchoolGrades: 9-12Distance: 2.2 mi
Schools provided by the listing agent
- Elementary: Lynnwood
- High: Guilderland
Source: Global MLS. This data may not be complete. We recommend contacting the local school district to confirm school assignments for this home.