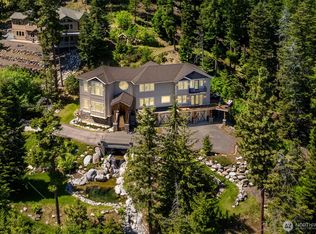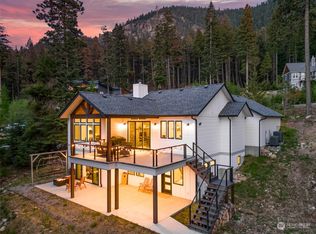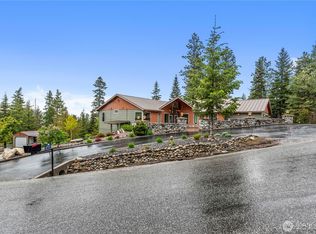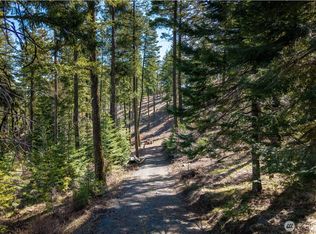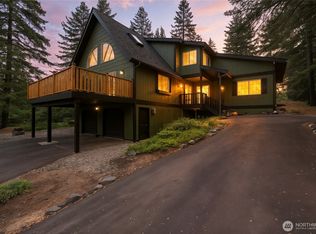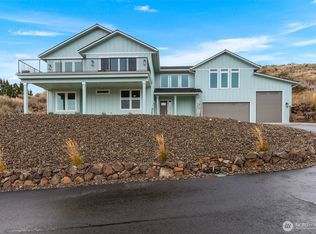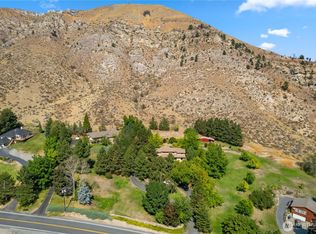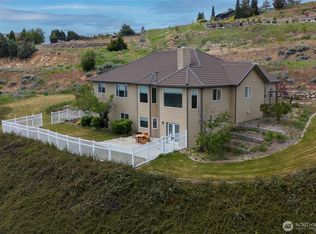Your luxury mountain home awaits in the Forest Ridge community. Enjoy sweeping views, year-round adventure, and modern comforts in this quality-built custom home. High-end craftsmanship shows in the rich wood details & expansive windows that bring the outdoors in. At the heart of the home, a great room with mountain views, vaulted beam ceilings, a rock-surround fireplace, deck access, and an open kitchen with granite counters, island, and pantry. Expansive primary ensuite with spa- like bathroom including soaking tub. The lower level offers a family room with kitchenette, additional bed/bath, radiant floor-heated shop, covered patio, and flex space. Close to Mission Ridge ski hill and 15 minutes to Wenatchee, this is the ultimate retreat.
Active
Listed by:
Stephanie Rouleau,
Laura Mounter Real Estate,
Joseph A. Gamboni,
Laura Mounter Real Estate
Price cut: $49.1K (1/6)
$899,900
6760 Forest Ridge Drive, Wenatchee, WA 98801
3beds
3,992sqft
Est.:
Single Family Residence
Built in 2008
0.79 Acres Lot
$869,100 Zestimate®
$225/sqft
$-- HOA
What's special
Covered patioRock-surround fireplaceModern comfortsSweeping viewsRich wood detailsFlex spaceExpansive primary ensuite
- 100 days |
- 1,064 |
- 30 |
Likely to sell faster than
Zillow last checked: 8 hours ago
Listing updated: January 15, 2026 at 09:53am
Listed by:
Stephanie Rouleau,
Laura Mounter Real Estate,
Joseph A. Gamboni,
Laura Mounter Real Estate
Source: NWMLS,MLS#: 2445641
Tour with a local agent
Facts & features
Interior
Bedrooms & bathrooms
- Bedrooms: 3
- Bathrooms: 3
- Full bathrooms: 3
- Main level bathrooms: 1
- Main level bedrooms: 1
Bedroom
- Level: Main
Bathroom full
- Level: Main
Other
- Level: Main
Entry hall
- Level: Main
Family room
- Level: Main
Rec room
- Level: Main
Heating
- Fireplace, Forced Air, Radiant, Electric
Cooling
- Heat Pump
Appliances
- Included: Dishwasher(s), Dryer(s), Refrigerator(s), Stove(s)/Range(s), Washer(s)
Features
- Bath Off Primary, Ceiling Fan(s), Dining Room, Walk-In Pantry
- Flooring: Ceramic Tile, Carpet
- Basement: Daylight
- Number of fireplaces: 2
- Fireplace features: Gas, Lower Level: 1, Upper Level: 1, Fireplace
Interior area
- Total structure area: 3,992
- Total interior livable area: 3,992 sqft
Video & virtual tour
Property
Parking
- Total spaces: 2
- Parking features: Attached Garage
- Has attached garage: Yes
- Covered spaces: 2
Features
- Levels: One
- Stories: 1
- Entry location: Main
- Patio & porch: Bath Off Primary, Ceiling Fan(s), Dining Room, Fireplace, Vaulted Ceiling(s), Walk-In Closet(s), Walk-In Pantry, Wet Bar
- Has view: Yes
- View description: Territorial
Lot
- Size: 0.79 Acres
- Features: Deck
- Topography: Sloped
Details
- Parcel number: 212018578230
- Zoning: RL
- Zoning description: Jurisdiction: County
- Special conditions: Standard
Construction
Type & style
- Home type: SingleFamily
- Property subtype: Single Family Residence
Materials
- Stone, Wood Products
- Foundation: Poured Concrete
- Roof: Composition
Condition
- Year built: 2008
Utilities & green energy
- Electric: Company: Chelan Co. PUD
- Sewer: Septic Tank
- Water: Public, Company: Chelan Co. PUD
Community & HOA
Community
- Features: CCRs
- Subdivision: Forest Ridge
HOA
- HOA phone: 509-885-5331
Location
- Region: Wenatchee
Financial & listing details
- Price per square foot: $225/sqft
- Tax assessed value: $1,085,436
- Annual tax amount: $9,035
- Date on market: 10/16/2025
- Cumulative days on market: 101 days
- Listing terms: Cash Out,Conventional,VA Loan
- Inclusions: Dishwasher(s), Dryer(s), Refrigerator(s), Stove(s)/Range(s), Washer(s)
Estimated market value
$869,100
$826,000 - $913,000
$4,132/mo
Price history
Price history
| Date | Event | Price |
|---|---|---|
| 1/6/2026 | Price change | $899,900-5.2%$225/sqft |
Source: | ||
| 10/17/2025 | Listed for sale | $949,000+990.8%$238/sqft |
Source: | ||
| 3/30/2006 | Sold | $87,000$22/sqft |
Source: Public Record Report a problem | ||
Public tax history
Public tax history
| Year | Property taxes | Tax assessment |
|---|---|---|
| 2024 | $8,936 -1.1% | $1,085,436 -0.8% |
| 2023 | $9,036 +12.6% | $1,094,242 +18.9% |
| 2022 | $8,026 +7.9% | $920,225 +19.5% |
Find assessor info on the county website
BuyAbility℠ payment
Est. payment
$5,185/mo
Principal & interest
$4368
Property taxes
$502
Home insurance
$315
Climate risks
Neighborhood: 98801
Nearby schools
GreatSchools rating
- 5/10Mission View Elementary SchoolGrades: K-5Distance: 7.5 mi
- 4/10Orchard Middle SchoolGrades: 6-8Distance: 8.8 mi
- 6/10Wenatchee High SchoolGrades: 9-12Distance: 7.7 mi
Schools provided by the listing agent
- Elementary: Abraham Lincoln Elem
- Middle: Pioneer Mid
- High: Wenatchee High
Source: NWMLS. This data may not be complete. We recommend contacting the local school district to confirm school assignments for this home.
