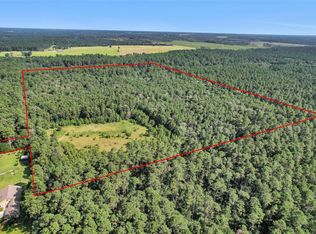Country living. The one story house is sited on elevated 10 acres, bordered on 2 sides by SHNF. It's been built from concrete blocks at 12 feet tall, doubled by an interior wood frame for insulation . About 3 acres around the house are fenced and irrigated, used for gardening and fruit trees. The rest of the property is also enclosed and used as grazing pasture for the 5 cows that will stay if you want them. About 7.5k sf pond is stocked with bass, catfish and bluegill. Another 2 bedroom dwelling, at this time in renovation, is part of the property. A barn & chicken coop lay on their own foundation.
This property is off market, which means it's not currently listed for sale or rent on Zillow. This may be different from what's available on other websites or public sources.

