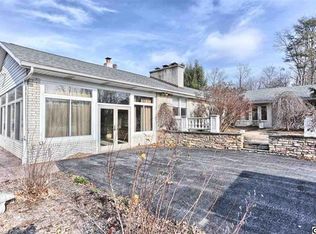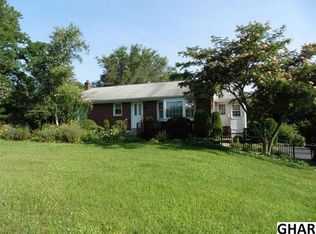Sold for $436,000
$436,000
6760 Cornell Rd, Harrisburg, PA 17112
3beds
1,780sqft
Single Family Residence
Built in 1988
5.28 Acres Lot
$479,300 Zestimate®
$245/sqft
$2,373 Estimated rent
Home value
$479,300
$446,000 - $518,000
$2,373/mo
Zestimate® history
Loading...
Owner options
Explore your selling options
What's special
Escape to your own private oasis with this secluded split-level home nestled on over 5 acres of tranquil wooded land. Boasting 3 bedrooms with the potential for a 4th bedroom or home office off the family room, this residence offers versatility and space to suit your needs. The primary suite provides a serene retreat, complete with an attached bath for added convenience. Hardwood floors grace the main living areas and primary bedroom and add warmth and character to the home. Spacious kitchen, formal living room, and dining area flow seamlessly on the main level and offer the perfect setting for entertaining guests. Unwind in the cozy family room, conveniently located off the kitchen, providing a comfortable space to relax and enjoy quality time with loved ones. With ample room for updates and enhancements, this home presents a unique opportunity to personalize and make it your own. Experience the peace and serenity of country living while still enjoying the convenience of nearby amenities. Embrace the potential of this secluded sanctuary, where every corner holds the promise of new memories waiting to be made.
Zillow last checked: 8 hours ago
Listing updated: June 07, 2024 at 07:41am
Listed by:
Angie Miller 717-608-4414,
RE/MAX Premier Services
Bought with:
Wyatt Dresch, RS356722
Howard Hanna Krall Real Estate
Source: Bright MLS,MLS#: PADA2032372
Facts & features
Interior
Bedrooms & bathrooms
- Bedrooms: 3
- Bathrooms: 3
- Full bathrooms: 2
- 1/2 bathrooms: 1
Basement
- Area: 0
Heating
- Heat Pump, Electric
Cooling
- Central Air, Electric
Appliances
- Included: Range Hood, Oven/Range - Electric, Dishwasher, Electric Water Heater
- Laundry: Lower Level, Laundry Room
Features
- Combination Kitchen/Dining, Dining Area, Family Room Off Kitchen, Primary Bath(s), Bathroom - Stall Shower, Bathroom - Tub Shower
- Flooring: Carpet, Wood, Vinyl
- Basement: Full
- Has fireplace: No
Interior area
- Total structure area: 1,780
- Total interior livable area: 1,780 sqft
- Finished area above ground: 1,780
- Finished area below ground: 0
Property
Parking
- Total spaces: 2
- Parking features: Garage Faces Front, Attached, Driveway
- Attached garage spaces: 2
- Has uncovered spaces: Yes
Accessibility
- Accessibility features: None
Features
- Levels: Multi/Split,One and One Half
- Stories: 1
- Patio & porch: Deck
- Pool features: None
Lot
- Size: 5.28 Acres
Details
- Additional structures: Above Grade, Below Grade
- Parcel number: 350070600000000
- Zoning: RESIDENTIAL
- Special conditions: Standard
Construction
Type & style
- Home type: SingleFamily
- Property subtype: Single Family Residence
Materials
- Frame
- Foundation: Block
Condition
- New construction: No
- Year built: 1988
Utilities & green energy
- Sewer: Private Sewer
- Water: Well, Private
Community & neighborhood
Location
- Region: Harrisburg
- Subdivision: None Available
- Municipality: LOWER PAXTON TWP
Other
Other facts
- Listing agreement: Exclusive Right To Sell
- Listing terms: Cash,Conventional
- Ownership: Fee Simple
Price history
| Date | Event | Price |
|---|---|---|
| 6/7/2024 | Sold | $436,000+1.4%$245/sqft |
Source: | ||
| 4/30/2024 | Pending sale | $429,900$242/sqft |
Source: | ||
| 4/26/2024 | Listed for sale | $429,900$242/sqft |
Source: | ||
Public tax history
| Year | Property taxes | Tax assessment |
|---|---|---|
| 2025 | $4,554 +7.8% | $156,900 |
| 2023 | $4,224 | $156,900 |
| 2022 | $4,224 +0.7% | $156,900 |
Find assessor info on the county website
Neighborhood: 17112
Nearby schools
GreatSchools rating
- 6/10Linglestown El SchoolGrades: K-5Distance: 1.6 mi
- 6/10Linglestown Middle SchoolGrades: 6-8Distance: 1.6 mi
- 5/10Central Dauphin Senior High SchoolGrades: 9-12Distance: 0.6 mi
Schools provided by the listing agent
- High: Central Dauphin
- District: Central Dauphin
Source: Bright MLS. This data may not be complete. We recommend contacting the local school district to confirm school assignments for this home.
Get pre-qualified for a loan
At Zillow Home Loans, we can pre-qualify you in as little as 5 minutes with no impact to your credit score.An equal housing lender. NMLS #10287.
Sell for more on Zillow
Get a Zillow Showcase℠ listing at no additional cost and you could sell for .
$479,300
2% more+$9,586
With Zillow Showcase(estimated)$488,886

