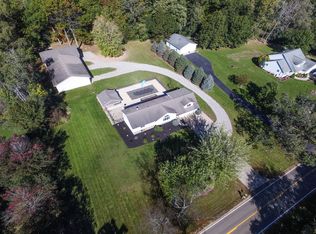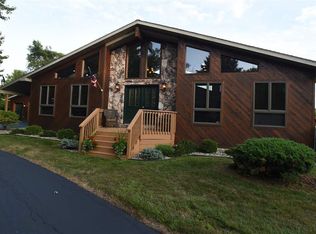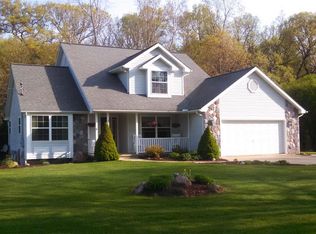Sold
$336,500
6760 Carter Rd, Spring Arbor, MI 49283
3beds
2,500sqft
Single Family Residence
Built in 1993
4.02 Acres Lot
$342,400 Zestimate®
$135/sqft
$2,686 Estimated rent
Home value
$342,400
$291,000 - $401,000
$2,686/mo
Zestimate® history
Loading...
Owner options
Explore your selling options
What's special
***ALL OFFERS DUE BY SUNDAY, APRIL 6TH @ 1:00PM.***
SINGLE OWNER HOME, 2500 FINISHED SQFT, 3 BR, 2.5 BATH, RANCH ON OVER 4 ACRES IN WESTER SCHOOL DISTRICT!!! As you enter from the spacious two-car garage, you'll find a half bath and a large main-level laundry room. The kitchen opens up to a casual dining area that's perfect for entertaining. You'll enjoy views of the private setting from the living room and the main-level master bedroom, which has its own ensuite full bath. The other two bedrooms are also on the main level, along with a second full bath. The walkout basement is mostly finished and offers plenty of storage space. The billiards room is truly one of a kind! Seller plans to leave the pool table; however, it can be removed if need be. Schedule a showing today!!
Zillow last checked: 8 hours ago
Listing updated: May 12, 2025 at 07:05am
Listed by:
Brock Spink 517-499-4755,
ERA REARDON REALTY, L.L.C.
Bought with:
Keri Poulter, 6501416204
The Charles Reinhart Company
Source: MichRIC,MLS#: 25013012
Facts & features
Interior
Bedrooms & bathrooms
- Bedrooms: 3
- Bathrooms: 3
- Full bathrooms: 2
- 1/2 bathrooms: 1
- Main level bedrooms: 3
Heating
- Forced Air
Cooling
- Central Air
Appliances
- Included: Humidifier, Dishwasher, Disposal, Oven, Range, Refrigerator, Washer, Water Softener Owned
- Laundry: Laundry Room, Main Level
Features
- Ceiling Fan(s), Eat-in Kitchen
- Basement: Full,Walk-Out Access
- Has fireplace: No
- Fireplace features: Recreation Room, Wood Burning
Interior area
- Total structure area: 1,600
- Total interior livable area: 2,500 sqft
- Finished area below ground: 900
Property
Parking
- Total spaces: 2
- Parking features: Garage Faces Front, Garage Door Opener, Attached
- Garage spaces: 2
Features
- Stories: 1
Lot
- Size: 4.02 Acres
- Dimensions: 460 x 405 x 250 x 568
- Features: Wooded
Details
- Parcel number: 000122217600103
- Zoning description: Residential
Construction
Type & style
- Home type: SingleFamily
- Architectural style: Ranch
- Property subtype: Single Family Residence
Materials
- Vinyl Siding
- Roof: Shingle
Condition
- New construction: No
- Year built: 1993
Utilities & green energy
- Sewer: Septic Tank
- Water: Well
- Utilities for property: Natural Gas Connected
Community & neighborhood
Location
- Region: Spring Arbor
Other
Other facts
- Listing terms: Cash,FHA,VA Loan,USDA Loan,Conventional
- Road surface type: Paved
Price history
| Date | Event | Price |
|---|---|---|
| 5/9/2025 | Sold | $336,500+3.6%$135/sqft |
Source: | ||
| 4/8/2025 | Contingent | $324,900$130/sqft |
Source: | ||
| 4/2/2025 | Listed for sale | $324,900$130/sqft |
Source: | ||
| 4/2/2025 | Contingent | $324,900$130/sqft |
Source: | ||
| 4/2/2025 | Listed for sale | $324,900$130/sqft |
Source: | ||
Public tax history
| Year | Property taxes | Tax assessment |
|---|---|---|
| 2025 | -- | $114,600 +3.3% |
| 2024 | -- | $110,900 +12.1% |
| 2021 | $2,824 +5.6% | $98,960 -3.6% |
Find assessor info on the county website
Neighborhood: 49283
Nearby schools
GreatSchools rating
- 6/10Warner Elementary SchoolGrades: K-5Distance: 0.8 mi
- 7/10Western Middle SchoolGrades: 6-8Distance: 3.1 mi
- 8/10Western High SchoolGrades: 9-12Distance: 3.1 mi

Get pre-qualified for a loan
At Zillow Home Loans, we can pre-qualify you in as little as 5 minutes with no impact to your credit score.An equal housing lender. NMLS #10287.


