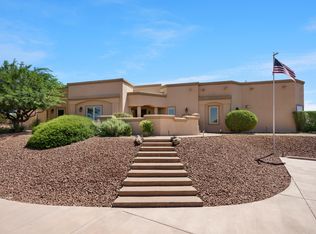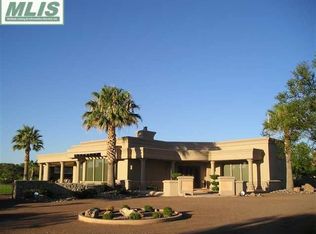This beautiful home offers the ultimate Las Cruces lifestyle! Situated high in Picacho Hills in the prestigious Butterfield Ridge II gated community, this home takes full advantage of our 294 average days of sunshine each year! Check out the sparkling pool & spa for cool fun in the sun & lounging on the wrap-around patio, enjoying fabulous views & big sky. The great room has 2 walls of windows & French doors to bring in views & natural light, & a cozy gas fireplace to keep you warm on chilly nights. The sun powers this home with 35 solar panels on the roof making electric bills virtually non-existent. The kitchen has granite counters, gas cooktop, built-in ovens, microwave oven, dishwasher & refrigerator, pantry, breakfast bar & gorgeous skylight. Relax in the spacious master suite with sliding glass doors to patio, gas fireplace, lovely bath with jetted tub, shower, & walk-in closet. Lovely 1.06 acre lot with lush desert landscaping, palm trees, domestic well, small orchard & darling gazebo.
This property is off market, which means it's not currently listed for sale or rent on Zillow. This may be different from what's available on other websites or public sources.


