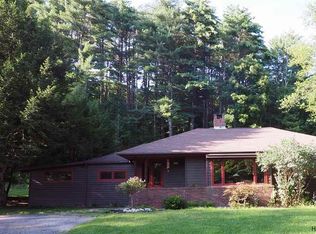Closed
$512,650
676 Wittenberg Road, Woodstock, NY 12498
2beds
935sqft
Single Family Residence
Built in 1948
6.1 Acres Lot
$524,900 Zestimate®
$548/sqft
$2,341 Estimated rent
Home value
$524,900
$478,000 - $577,000
$2,341/mo
Zestimate® history
Loading...
Owner options
Explore your selling options
What's special
A MAGICAL FAIRYLAND - YOUR OWN PRIVATE RETREAT AND SPA! This beautifully and tastefully reinvented compound offers modern conveniences on 6 totally private acres. This property consists of 4 buildings: the main house, 2 seasonal guest dwellings a shed with skylights and a wood/storage shed. This offering provides you with many opportunities. Think writers retreat, art studios, etc. The main house is a dream. The living room/great room houses a modern wall kitchen with a marble countertop, dining area and floor to ceiling stone fireplace with a woodstove insert. A cathedral ceiling with a skylight combined with light pine walls and gleaming wood floors cast a warm and cozy glow. There are 2 bedrooms adjacent to a delightfully redone bath. The 250 sq. ft sunroom/game room is screened in for warmer months and has plexiglass inserts and electric heat for the cooler weather. The pool table, which stays, can be easily flipped to become a ping pong or dining table. There is also a full-sized fridge in here. Outside is a stone masterpiece of a patio with a hot tub and is further enhanced with a fireplace, pizza oven and bordered with bluestone walls. The ultimate in privacy and plenty of room for dining and entertaining. The basement (accessible from the exterior) has a laundry and workshop. An older historical one room shed has been converted to a possible guest house or studio. Additionally, what was once a 2-car garage is retrofitted to be fabulous studio/guest house. There is a storage shed and woodshed beyond these 2 buildings. So come explore this wonderland - you will not want to leave!
Zillow last checked: 8 hours ago
Listing updated: April 02, 2025 at 12:44pm
Listed by:
Barbara O'Hare 845-389-7660,
BHHS HUDSON VALLEY PROP-WDST
Bought with:
Kathy Ann Shumway, 10301223076
Win Morrison Realty-K
Source: HVCRMLS,MLS#: 20244217
Facts & features
Interior
Bedrooms & bathrooms
- Bedrooms: 2
- Bathrooms: 1
- Full bathrooms: 1
Workshop
- Level: Basement
Heating
- Baseboard, Electric, Fireplace Insert, Fireplace(s), Wood, Wood Stove
Cooling
- Ceiling Fan(s), Wall/Window Unit(s)
Appliances
- Included: Water Heater, Washer/Dryer, Washer, Refrigerator, Range Hood, Microwave, Humidifier, Freezer, Free-Standing Freezer, Free-Standing Electric Range, Electric Water Heater, Electric Range, Dryer, Bar Fridge
- Laundry: In Basement, Sink
Features
- 3 Seasons Room, Beamed Ceilings, Cathedral Ceiling(s), Ceiling Fan(s), High Ceilings, Hot Tub, Natural Woodwork
- Flooring: Reclaimed Wood, Tile, Wood
- Doors: Storm Door(s)
- Basement: Concrete,Exterior Entry,Full,Partially Finished,Storage Space,Walk-Out Access
- Number of fireplaces: 2
- Fireplace features: Fire Pit, Living Room, Outside, Wood Burning, Wood Burning Stove
Interior area
- Total structure area: 935
- Total interior livable area: 935 sqft
- Finished area above ground: 935
- Finished area below ground: 400
Property
Parking
- Parking features: Oversized, Private, Off Street, Lighted, Gravel, Driveway, Additional Parking
- Has uncovered spaces: Yes
Features
- Levels: One
- Stories: 1
- Entry location: first floor
- Patio & porch: Front Porch, Patio, Other, See Remarks
- Exterior features: Barbecue, Built-in Barbecue, Fire Pit, Garden, Lighting, Outdoor Grill, Storage, Other
- Has spa: Yes
- Spa features: Fiberglass, Heated
Lot
- Size: 6.10 Acres
- Features: Back Yard, Few Trees, Front Yard, Gentle Sloping, Landscaped, Many Trees, Meadow, Native Plants, Private, Sloped, Sloped Down, Wooded
Details
- Additional structures: Guest House, Outbuilding, Shed(s), Storage, Workshop, Other
- Parcel number: 26.3128
- Zoning: R1
- Other equipment: Dehumidifier
Construction
Type & style
- Home type: SingleFamily
- Architectural style: Contemporary
- Property subtype: Single Family Residence
Materials
- Asphalt, Vertical Siding, Wood Siding
- Foundation: Combination
Condition
- Updated/Remodeled
- New construction: No
- Year built: 1948
Utilities & green energy
- Electric: 200+ Amp Service
- Sewer: Private Sewer, Unknown
- Utilities for property: Cable Available, Electricity Connected, Phone Available
Community & neighborhood
Security
- Security features: Carbon Monoxide Detector(s), Smoke Detector(s)
Location
- Region: Mount Tremper
Other
Other facts
- Listing terms: Cash,Conventional
- Road surface type: Gravel
Price history
| Date | Event | Price |
|---|---|---|
| 4/2/2025 | Sold | $512,650-4.2%$548/sqft |
Source: | ||
| 11/28/2024 | Pending sale | $535,000$572/sqft |
Source: BHHS broker feed #20244217 Report a problem | ||
| 11/27/2024 | Contingent | $535,000$572/sqft |
Source: | ||
| 11/23/2024 | Price change | $535,000-8.5%$572/sqft |
Source: | ||
| 10/15/2024 | Listed for sale | $585,000$626/sqft |
Source: | ||
Public tax history
Tax history is unavailable.
Neighborhood: 12457
Nearby schools
GreatSchools rating
- 5/10Reginald Bennett Elementary SchoolGrades: 4-6Distance: 3.4 mi
- 6/10Onteora Middle SchoolGrades: 7-8Distance: 3.4 mi
- 7/10Onteora High SchoolGrades: 9-12Distance: 3.4 mi
