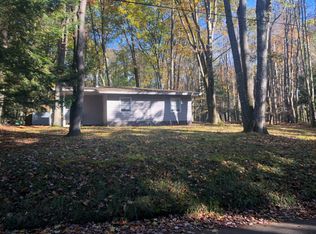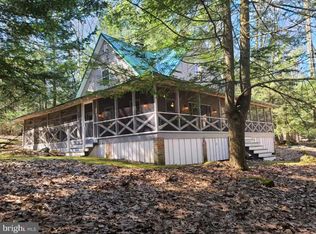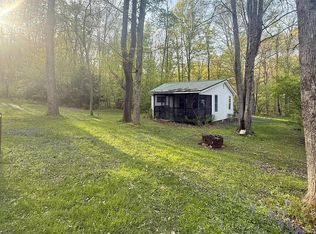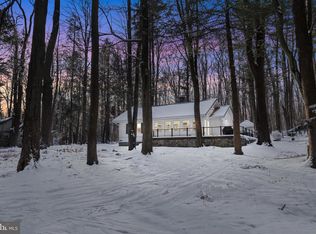Sold for $271,000
$271,000
676 Westside Rd, Philipsburg, PA 16866
3beds
768sqft
Single Family Residence
Built in 1900
-- sqft lot
$274,600 Zestimate®
$353/sqft
$1,124 Estimated rent
Home value
$274,600
$247,000 - $305,000
$1,124/mo
Zestimate® history
Loading...
Owner options
Explore your selling options
What's special
Discover the perfect lakeside retreat on the highly sought-after West Side Road in Black Moshannon State Park. This inviting 1.5-story cabin-style vacation home sits on DCNR-leased land, offering direct access to the scenic 250-acre Black Moshannon Lake. The property features a convenient first-floor bedroom and an open-concept kitchen and living room with custom walnut cabinetry, modern appliances, and luxury vinyl tile flooring. Relax on the screened-in front porch with serene sounds of the lake and enjoy the comfort of mini-split heating and cooling throughout the first floor and upstairs. The home also includes a first-floor bathroom with shower, enclosed well, additional storage room off the back porch, well water, on-site septic, and electricity. Step outside to a peaceful setting where a brisk walk along the 1.3-mile West Side Road provides stunning lake vistas. Adjacent trailheads offer hiking and biking adventures, while an EV charging station is conveniently located near the boat rental area. With opportunities for swimming, Trout stream and Lake fishing, (Largemouth Bass, Chain Pickerel, Bluegill, Yellow Perch, Crappie, Northern Pike and more) hunting (White-tailed deer, Wild turkey, Black bear, Grouse, Squirrel) kayaking, and winter sports like snowmobiling, cross country skiing, ice fishing and skating this charming cabin is the ultimate getaway. Don’t miss your chance to own a unique home in the heart of Black Moshannon State Park—schedule your private tour today! MUST BE A PA RESIDENT. Being sold as is (less personal items and furniture {negotiable}).
Zillow last checked: 8 hours ago
Listing updated: October 24, 2025 at 02:47am
Listed by:
Robert Swansegar 814-761-4575,
Ryen Realty LLC,
Co-Listing Agent: Andrew Georgino 814-553-0244,
Ryen Realty LLC
Bought with:
Andrew Georgino, RS362785
Ryen Realty LLC
Robert Swansegar, RS350694
Ryen Realty LLC
Source: Bright MLS,MLS#: PACE2515472
Facts & features
Interior
Bedrooms & bathrooms
- Bedrooms: 3
- Bathrooms: 1
- Full bathrooms: 1
- Main level bathrooms: 1
- Main level bedrooms: 1
Bedroom 1
- Features: Flooring - Luxury Vinyl Plank
- Level: Main
- Area: 81 Square Feet
- Dimensions: 9 x 9
Bedroom 2
- Features: Flooring - Wood
- Level: Upper
- Area: 88 Square Feet
- Dimensions: 8 x 11
Bedroom 3
- Features: Flooring - HardWood
- Level: Upper
- Area: 80 Square Feet
- Dimensions: 8 x 10
Bathroom 1
- Level: Main
Kitchen
- Features: Countertop(s) - Solid Surface, Eat-in Kitchen, Kitchen - Electric Cooking, Pantry
- Level: Main
- Area: 143 Square Feet
- Dimensions: 13 x 11
Living room
- Features: Flooring - Luxury Vinyl Plank, Fireplace - Other
- Level: Main
- Area: 165 Square Feet
- Dimensions: 15 x 11
Heating
- Other, Electric, Propane
Cooling
- Ductless, Electric
Appliances
- Included: Microwave, Oven/Range - Electric, Refrigerator, Electric Water Heater
Features
- Combination Kitchen/Dining, Entry Level Bedroom, Exposed Beams, Eat-in Kitchen, Pantry, Wood Walls, Wood Ceilings, Beamed Ceilings
- Flooring: Luxury Vinyl, Hardwood
- Doors: Insulated
- Windows: Double Pane Windows, Energy Efficient
- Has basement: No
- Number of fireplaces: 1
- Fireplace features: Other
Interior area
- Total structure area: 768
- Total interior livable area: 768 sqft
- Finished area above ground: 768
- Finished area below ground: 0
Property
Parking
- Total spaces: 3
- Parking features: Gravel, Driveway
- Uncovered spaces: 3
Accessibility
- Accessibility features: None
Features
- Levels: One and One Half
- Stories: 1
- Patio & porch: Porch, Screened
- Pool features: None
- Has view: Yes
- View description: Trees/Woods, Garden
- Waterfront features: Boat - Electric Motor Only, Canoe/Kayak, Fishing Allowed, Public Access, Sail, Swimming Allowed, Lake
- Body of water: Black Moshannon Lake
- Frontage type: Road Frontage
Lot
- Features: Adjoins - Public Land, Backs to Trees, Backs - Parkland, Fishing Available, Front Yard, Hunting Available, Wooded, Rear Yard, Secluded, Year Round Access
Details
- Additional structures: Above Grade, Below Grade, Outbuilding
- Parcel number: 05009C,634,;001
- Lease amount: $200
- Zoning: RS PUBLIC/SEMI-PUBLIC
- Special conditions: Third Party Approval
Construction
Type & style
- Home type: SingleFamily
- Architectural style: Recreational Camp
- Property subtype: Single Family Residence
Materials
- Other
- Foundation: Crawl Space
- Roof: Shingle
Condition
- Very Good
- New construction: No
- Year built: 1900
Utilities & green energy
- Electric: 100 Amp Service
- Sewer: Other, On Site Septic
- Water: Well
- Utilities for property: Propane, Phone Available, Electricity Available
Community & neighborhood
Location
- Region: Philipsburg
- Subdivision: Black Moshannon
- Municipality: RUSH TWP
Other
Other facts
- Listing agreement: Exclusive Right To Sell
- Listing terms: Cash
- Ownership: Land Lease
- Road surface type: Black Top
Price history
| Date | Event | Price |
|---|---|---|
| 9/27/2025 | Sold | $271,000+15.3%$353/sqft |
Source: | ||
| 7/29/2025 | Pending sale | $235,000$306/sqft |
Source: | ||
| 7/18/2025 | Listed for sale | $235,000+20.5%$306/sqft |
Source: | ||
| 3/24/2021 | Listing removed | -- |
Source: Owner Report a problem | ||
| 12/14/2019 | Listing removed | $195,000$254/sqft |
Source: Owner Report a problem | ||
Public tax history
Tax history is unavailable.
Neighborhood: 16866
Nearby schools
GreatSchools rating
- 5/10Philipsburg El SchoolGrades: K-5Distance: 7.5 mi
- 6/10Philipsburg-Osceola Junior High SchoolGrades: 6-8Distance: 9.3 mi
- 6/10Philipsburg-Osceola Area High SchoolGrades: 9-12Distance: 7.9 mi
Schools provided by the listing agent
- District: Philipsburg-osceola Area
Source: Bright MLS. This data may not be complete. We recommend contacting the local school district to confirm school assignments for this home.
Get pre-qualified for a loan
At Zillow Home Loans, we can pre-qualify you in as little as 5 minutes with no impact to your credit score.An equal housing lender. NMLS #10287.



