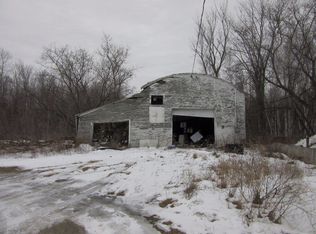Sold for $193,000
$193,000
676 Trout River Rd, Burke, NY 12917
5beds
1,656sqft
Single Family Residence
Built in 1900
4 Acres Lot
$210,300 Zestimate®
$117/sqft
$1,749 Estimated rent
Home value
$210,300
$191,000 - $229,000
$1,749/mo
Zestimate® history
Loading...
Owner options
Explore your selling options
What's special
Recently renovated home situated in a tranquil country setting with 4 acres of land. Spacious eat-in kitchen with custom cabinets, new appliances, new sink and countertops. Beautiful wide plank wood flooring throughout the downstairs. 2 bedrooms on the main floor. Upstairs boasts large primary bedroom and 2 additional bedrooms. Enclosed 3 season porch could easily be 4 season with the addition of a heater. New siding and new roof. See Feature sheet for all upgrades. Storage sheds.
Zillow last checked: 8 hours ago
Listing updated: August 30, 2024 at 09:24pm
Listed by:
Diane Mcgee-Rock,
Century 21 The One
Bought with:
Barbara Davidson, 10491210744
Davidson Real Estate Group, LLC
Source: ACVMLS,MLS#: 200672
Facts & features
Interior
Bedrooms & bathrooms
- Bedrooms: 5
- Bathrooms: 1
- Full bathrooms: 1
Primary bedroom
- Features: Hardwood
- Level: Second
- Area: 391 Square Feet
- Dimensions: 23 x 17
Bedroom 2
- Features: Hardwood
- Level: Second
- Area: 144 Square Feet
- Dimensions: 12 x 12
Bedroom 3
- Features: Hardwood
- Level: Second
- Area: 120 Square Feet
- Dimensions: 12 x 10
Bedroom 4
- Features: Hardwood
- Level: First
- Area: 110 Square Feet
- Dimensions: 11 x 10
Bedroom 5
- Features: Hardwood
- Level: First
- Area: 90 Square Feet
- Dimensions: 10 x 9
Bathroom
- Level: First
- Area: 40.8 Square Feet
- Dimensions: 8 x 5.1
Kitchen
- Features: Hardwood
- Level: First
- Area: 210 Square Feet
- Dimensions: 15 x 14
Living room
- Features: Hardwood
- Level: First
- Area: 272 Square Feet
- Dimensions: 17 x 16
Other
- Description: Enclosed Porch
- Features: Hardwood
- Level: First
- Area: 184 Square Feet
- Dimensions: 23 x 8
Heating
- Forced Air, Propane
Appliances
- Included: Dishwasher, Gas Oven, Gas Range, Refrigerator
- Laundry: Laundry Room
Features
- Flooring: Wood
- Windows: Vinyl Clad Windows, Wood Frames
- Basement: Partial
Interior area
- Total structure area: 1,656
- Total interior livable area: 1,656 sqft
- Finished area above ground: 1,656
- Finished area below ground: 0
Property
Features
- Patio & porch: Enclosed, Porch
Lot
- Size: 4 Acres
- Features: Cleared, Few Trees
Details
- Additional structures: Shed(s)
- Parcel number: 12.117.300
Construction
Type & style
- Home type: SingleFamily
- Architectural style: Farmhouse,Old Style
- Property subtype: Single Family Residence
Materials
- Vinyl Siding
- Roof: Metal
Condition
- Year built: 1900
Utilities & green energy
- Electric: 100 Amp Service
- Sewer: Septic Tank
- Water: Well Drilled
- Utilities for property: Internet Available
Community & neighborhood
Security
- Security features: Carbon Monoxide Detector(s), Smoke Detector(s)
Location
- Region: Burke
- Subdivision: None
Other
Other facts
- Listing agreement: Exclusive Right To Sell
- Listing terms: Cash,Conventional,FHA,VA Loan
- Road surface type: Paved
Price history
| Date | Event | Price |
|---|---|---|
| 11/21/2023 | Sold | $193,000$117/sqft |
Source: | ||
| 10/16/2023 | Pending sale | $193,000$117/sqft |
Source: | ||
| 10/6/2023 | Listed for sale | $193,000+188.1%$117/sqft |
Source: | ||
| 11/10/2021 | Sold | $67,000-2.9%$40/sqft |
Source: | ||
| 8/2/2021 | Listing removed | -- |
Source: | ||
Public tax history
| Year | Property taxes | Tax assessment |
|---|---|---|
| 2024 | -- | $110,000 +48.8% |
| 2023 | -- | $73,900 +10.3% |
| 2022 | -- | $67,000 +1.5% |
Find assessor info on the county website
Neighborhood: 12917
Nearby schools
GreatSchools rating
- 5/10Chateaugay Elementary SchoolGrades: PK-6Distance: 6.2 mi
- 9/10Chateaugay High SchoolGrades: 7-12Distance: 6.2 mi
