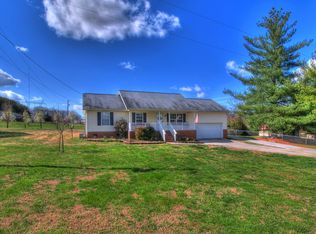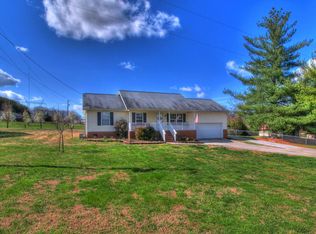Sold for $280,000
$280,000
676 Stout Town Rd, Blaine, TN 37709
3beds
1,148sqft
Single Family Residence
Built in 2006
0.8 Acres Lot
$281,600 Zestimate®
$244/sqft
$1,880 Estimated rent
Home value
$281,600
Estimated sales range
Not available
$1,880/mo
Zestimate® history
Loading...
Owner options
Explore your selling options
What's special
Sellers will pay up to $10,000 towards Buyers' closing costs with acceptable offer. Sellers also offering home warranty. Relax and enjoy the rural landscape from the front porch of this modernized ranch home. As you walk through the front door, the large open area welcomes you. There, you will find vaulted ceilings with lots of natural light. Updated flooring and fixtures guide you throughout the family area to the spacious bedrooms. You'll enjoy the large fenced in backyard and new back deck that was built in 2021. The property expands for more personal opportunities and even offers a water line for convenience. You'll also find an ample storage shed for all your outdoor equipment. In addition to the enhanced features, a new HVAC was added in November of 2024, new pressure reducing valve in January of 2025, and the septic was pumped in June of 2024. All while having the leisure of country living, you will also have the conveniency to areas around. Highway 11 W is less than 2 miles away. House Mountain is 5 miles and Downtown Knoxville is only 25 minutes from the property. Schedule your showing today! OWNER/AGENT
Zillow last checked: 8 hours ago
Listing updated: April 14, 2025 at 01:29pm
Listed by:
Jessie Frost 865-924-3633,
Wallace
Bought with:
Tony Sawyer, 336128
Crye-Leike Realtors South, Inc
Source: East Tennessee Realtors,MLS#: 1291459
Facts & features
Interior
Bedrooms & bathrooms
- Bedrooms: 3
- Bathrooms: 2
- Full bathrooms: 2
Heating
- Central, Heat Pump, Electric
Cooling
- Central Air, Ceiling Fan(s)
Appliances
- Included: Tankless Water Heater, Dishwasher, Microwave, Range, Refrigerator, Self Cleaning Oven
Features
- Pantry, Eat-in Kitchen
- Flooring: Laminate, Vinyl
- Basement: Crawl Space
- Has fireplace: No
- Fireplace features: None
Interior area
- Total structure area: 1,148
- Total interior livable area: 1,148 sqft
Property
Parking
- Total spaces: 2
- Parking features: Off Street, Garage Door Opener, Attached
- Attached garage spaces: 2
Features
- Has view: Yes
- View description: Mountain(s), Country Setting
Lot
- Size: 0.80 Acres
- Dimensions: 87 x 265 x 168 x 106 x 145 x 164 iRR
- Features: Level
Details
- Additional structures: Storage
- Parcel number: 098 093.03
Construction
Type & style
- Home type: SingleFamily
- Architectural style: Traditional
- Property subtype: Single Family Residence
Materials
- Vinyl Siding, Block
Condition
- Year built: 2006
Utilities & green energy
- Sewer: Septic Tank
- Water: Public
Community & neighborhood
Security
- Security features: Smoke Detector(s)
Location
- Region: Blaine
- Subdivision: Kristi McLain
Price history
| Date | Event | Price |
|---|---|---|
| 4/10/2025 | Sold | $280,000-9.6%$244/sqft |
Source: | ||
| 3/11/2025 | Pending sale | $309,900$270/sqft |
Source: | ||
| 2/28/2025 | Listed for sale | $309,900$270/sqft |
Source: | ||
Public tax history
Tax history is unavailable.
Neighborhood: 37709
Nearby schools
GreatSchools rating
- 5/10Joppa Elementary SchoolGrades: PK-6Distance: 8.6 mi
- 5/10Rutledge Middle SchoolGrades: 7-8Distance: 13.4 mi
- NAGrainger AcademyGrades: 9-12Distance: 13.3 mi
Schools provided by the listing agent
- Elementary: Joppa
- Middle: Rutledge
Source: East Tennessee Realtors. This data may not be complete. We recommend contacting the local school district to confirm school assignments for this home.
Get pre-qualified for a loan
At Zillow Home Loans, we can pre-qualify you in as little as 5 minutes with no impact to your credit score.An equal housing lender. NMLS #10287.

