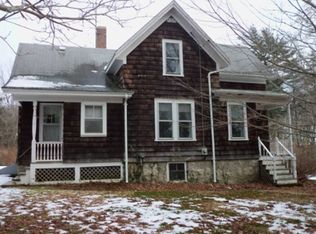Stunning executive contemporary located on a secluded & private 8.5 acre lot. This home is too unique to list everything, but provides the quietness of a country setting & yet close to all the amenities. Approximately 2 acres are fenced.The 3 car garage is spacious for any size vehicle with additional storage. The triad iron gate opens as you press the remote garage door opener along with the chosen garage door.The house comes equipped with an intercom system & is a Smarthome. The master bedroom is spectacular with tray ceiling, Jacuzzi tub, front to back marble shower & fireplace. There are 2 other bedrooms, formal dining room, living room, laundry room & white kitchen with granite countertops all on the main level. The lower level leads out to a Roman pool & huge back yard. The backyard gate leads down to the Bread & Cheese Brook. A wet bar, cedar closet, bedroom, office, mirrored gym, family room & spectacular all marble bathroom with front to back marble shower all on lower level.
This property is off market, which means it's not currently listed for sale or rent on Zillow. This may be different from what's available on other websites or public sources.

