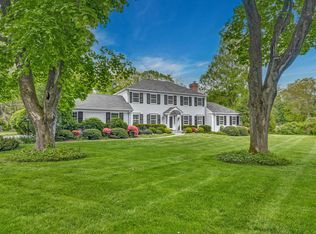Classic CT Colonial set on 2 beautiful and peaceful acres along the Silvermine River. This 5 bedroom, 3 full & 2 half bath home offers a high-end ''gathering'' kitchen with vaulted ceiling & breakfast room leading to the expansive deck. The inviting family room, spacious mudroom, sunny laundry and bonus room above the garage with 5th bedroom/home office & bath, offer tremendous flexibility. The cheerful sunroom is full of light year round, with two walls of French doors to the level backyard and river enjoyment. This is an very well maintained home, including new Marvin windows throughout, 20kw propane generator, full basement system and high-end mechanicals. The two car, attached garage, town water and adorable bunny hut/playhouse await the next lucky owner. Ideal for those seeking privacy, convenience & quality. Close to town, set back from the road, in the heart of historic Silvermine! A must see!
This property is off market, which means it's not currently listed for sale or rent on Zillow. This may be different from what's available on other websites or public sources.
