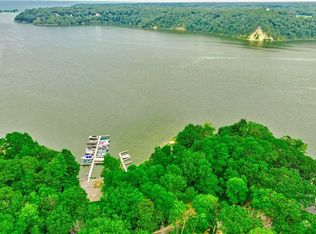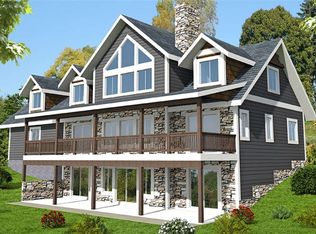
Closed
$925,000
676 Seneca Rd, Rochester, NY 14622
6beds
3,111sqft
Single Family Residence
Built in 1982
0.79 Acres Lot
$1,165,700 Zestimate®
$297/sqft
$3,763 Estimated rent
Home value
$1,165,700
$1.07M - $1.28M
$3,763/mo
Zestimate® history
Loading...
Owner options
Explore your selling options
What's special
Zillow last checked: 8 hours ago
Listing updated: March 30, 2023 at 11:35am
Listed by:
Hollis A. Creek 585-400-4000,
Howard Hanna
Bought with:
Hollis A. Creek, 30CR0701689
Howard Hanna
Source: NYSAMLSs,MLS#: R1454167 Originating MLS: Rochester
Originating MLS: Rochester
Facts & features
Interior
Bedrooms & bathrooms
- Bedrooms: 6
- Bathrooms: 3
- Full bathrooms: 2
- 1/2 bathrooms: 1
- Main level bathrooms: 1
- Main level bedrooms: 1
Heating
- Gas, Forced Air
Cooling
- Central Air
Appliances
- Included: Dishwasher, Electric Cooktop, Electric Oven, Electric Range, Electric Water Heater, Freezer, Disposal, Microwave, Refrigerator
- Laundry: Main Level
Features
- Wet Bar, Breakfast Bar, Ceiling Fan(s), Cathedral Ceiling(s), Den, Separate/Formal Dining Room, Entrance Foyer, Eat-in Kitchen, French Door(s)/Atrium Door(s), Guest Accommodations, Home Office, Kitchen Island, Living/Dining Room, Pantry, See Remarks, Sliding Glass Door(s), Second Kitchen, Solid Surface Counters, Skylights, Bedroom on Main Level, In-Law Floorplan
- Flooring: Carpet, Ceramic Tile, Hardwood, Resilient, Varies
- Doors: Sliding Doors
- Windows: Skylight(s), Thermal Windows
- Basement: Full,Sump Pump
- Number of fireplaces: 1
Interior area
- Total structure area: 3,111
- Total interior livable area: 3,111 sqft
Property
Parking
- Total spaces: 2.5
- Parking features: Attached, Garage, Garage Door Opener
- Attached garage spaces: 2.5
Accessibility
- Accessibility features: Accessible Bedroom, Accessible Doors
Features
- Levels: Two
- Stories: 2
- Patio & porch: Balcony, Deck, Enclosed, Patio, Porch
- Exterior features: Balcony, Deck, Gravel Driveway, Patio, Private Yard, See Remarks
- Has view: Yes
- View description: Water
- Has water view: Yes
- Water view: Water
- Waterfront features: Bay Access
- Body of water: Irondequoit Bay
- Frontage length: 322
Lot
- Size: 0.79 Acres
- Dimensions: 322 x 205
- Features: Irregular Lot, Views
Details
- Additional structures: Other, Shed(s), Storage, Garage Apartment
- Parcel number: 2634000771200001015000
- Special conditions: Standard
Construction
Type & style
- Home type: SingleFamily
- Architectural style: Cape Cod,Contemporary
- Property subtype: Single Family Residence
Materials
- Cedar, Wood Siding
- Foundation: Block
Condition
- Resale
- Year built: 1982
Utilities & green energy
- Electric: Circuit Breakers
- Sewer: Septic Tank
- Water: Connected, Public
- Utilities for property: Cable Available, High Speed Internet Available, Water Connected
Community & neighborhood
Location
- Region: Rochester
Other
Other facts
- Listing terms: Cash,Conventional
Price history
| Date | Event | Price |
|---|---|---|
| 3/29/2023 | Sold | $925,000+16.4%$297/sqft |
Source: | ||
| 2/6/2023 | Pending sale | $795,000-50.3%$256/sqft |
Source: | ||
| 3/21/2020 | Listing removed | $1,600,000$514/sqft |
Source: Howard Hanna - Henrietta #R1223494 Report a problem | ||
| 9/6/2019 | Listed for sale | $1,600,000+272.1%$514/sqft |
Source: Howard Hanna #R1223494 Report a problem | ||
| 10/17/2013 | Sold | $430,000-38.1%$138/sqft |
Source: | ||
Public tax history
| Year | Property taxes | Tax assessment |
|---|---|---|
| 2024 | -- | $824,000 +4.3% |
| 2023 | -- | $790,000 +39.4% |
| 2022 | -- | $566,700 |
Find assessor info on the county website
Neighborhood: 14622
Nearby schools
GreatSchools rating
- 4/10Durand Eastman Intermediate SchoolGrades: 3-5Distance: 0.7 mi
- 3/10East Irondequoit Middle SchoolGrades: 6-8Distance: 1.7 mi
- 6/10Eastridge Senior High SchoolGrades: 9-12Distance: 1 mi
Schools provided by the listing agent
- District: East Irondequoit
Source: NYSAMLSs. This data may not be complete. We recommend contacting the local school district to confirm school assignments for this home.
