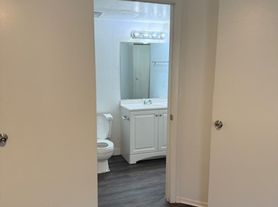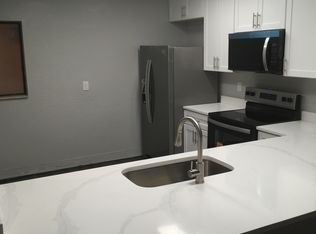Available for immediate move in. Mediterranean-Style FIRST FLOOR Condo with PRIVATE GARAGE in Prime Location. Step into effortless living in this beautifully maintained 3-bedroom, 2-bathroom first-floor condo with resort-like amenities. This 1,230 square feet of well-designed layout includes a formal living room, dining area, and a separate family room, perfect for entertaining or relaxing. The interior features all-tile flooring NO CARPET anywhere for easy upkeep and a clean, contemporary feel. The kitchen shines with GRANITE countertops and STAINLESS STEEL appliances, while the interior laundry room comes equipped with a washer and dryer. Retreat to the spacious primary suite, complete with a double-sink vanity in the ensuite bath and a two walk-in closets. Enjoy peaceful mornings and evenings on the screened-in porch, perfect for savoring Florida's year-round sunshine. Residents of Key West Condos enjoy access to a resort style pool and fitness center. Zoned for top-rated A+ elementary schools and located just minutes from Target, Publix, Walmart, Lowe's, Home Depot, Whole Foods, and the Altamonte Mall with easy access to I-4, 434, 436, and 414 this location is as convenient as it is central. Available for immediate move in. Easy to see. Call/text for your private showing today!
12 Month Lease Min. $75 Owner App Fee per adult. $50 HOA app fee per adult. $75 one time admin fee to HOA. No Smoking. Pets not allowed per HOA. Rent includes water.
Apartment for rent
$2,175/mo
676 Sandy Neck Ln UNIT 102, Altamonte Springs, FL 32714
2beds
1,230sqft
Price may not include required fees and charges.
Apartment
Available now
No pets
Central air
In unit laundry
Detached parking
-- Heating
What's special
Resort style poolGranite countertopsScreened-in porchSeparate family roomWasher and dryerSpacious primary suitePrivate garage
- 53 days |
- -- |
- -- |
Learn more about the building:
Travel times
Looking to buy when your lease ends?
With a 6% savings match, a first-time homebuyer savings account is designed to help you reach your down payment goals faster.
Offer exclusive to Foyer+; Terms apply. Details on landing page.
Facts & features
Interior
Bedrooms & bathrooms
- Bedrooms: 2
- Bathrooms: 2
- Full bathrooms: 2
Cooling
- Central Air
Appliances
- Included: Dishwasher, Dryer, Microwave, Oven, Refrigerator, Washer
- Laundry: In Unit
Features
- Flooring: Tile
Interior area
- Total interior livable area: 1,230 sqft
Property
Parking
- Parking features: Detached
- Details: Contact manager
Features
- Exterior features: Water included in rent
Details
- Parcel number: 09212951105001020
Construction
Type & style
- Home type: Apartment
- Property subtype: Apartment
Utilities & green energy
- Utilities for property: Water
Building
Management
- Pets allowed: No
Community & HOA
Community
- Features: Fitness Center
HOA
- Amenities included: Fitness Center
Location
- Region: Altamonte Springs
Financial & listing details
- Lease term: 1 Year
Price history
| Date | Event | Price |
|---|---|---|
| 9/19/2025 | Price change | $2,175-1.1%$2/sqft |
Source: Zillow Rentals | ||
| 8/22/2025 | Listed for rent | $2,200$2/sqft |
Source: Zillow Rentals | ||
| 6/3/2022 | Sold | $255,000+82.1%$207/sqft |
Source: Public Record | ||
| 10/24/2016 | Sold | $140,000+44.3%$114/sqft |
Source: Public Record | ||
| 3/16/2015 | Sold | $97,000-17%$79/sqft |
Source: Public Record | ||

