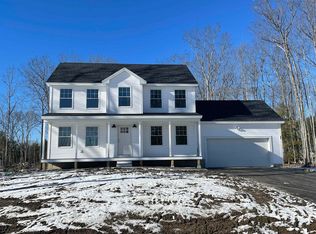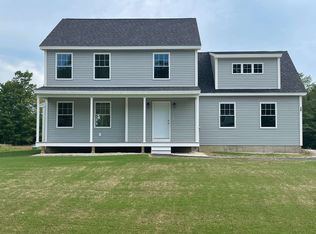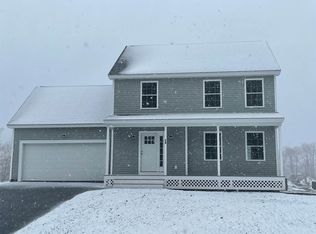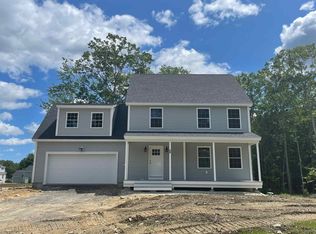Closed
Listed by:
Barbara Marsh,
RE/MAX Shoreline 603-431-1111,
Chris Marsh,
RE/MAX Shoreline
Bought with: Profound New England Real Estate
$482,000
676 Salmon Falls Road, Rochester, NH 03868
3beds
2,462sqft
Single Family Residence
Built in 1996
1.62 Acres Lot
$515,200 Zestimate®
$196/sqft
$2,948 Estimated rent
Home value
$515,200
$489,000 - $541,000
$2,948/mo
Zestimate® history
Loading...
Owner options
Explore your selling options
What's special
Serene Cape-Style Oasis! Are you someone who cherishes the outdoors and the beauty of nature? Do you envision a home that has a large lawn for family enjoyment? Step onto the deck with an inviting awning, a perfect spot to unwind and enjoy captivating views of the rolling lawn. Nestled in conservation land along the Salmon Falls River, this property guarantees privacy and a deep connection with nature. Built in 1996, this meticulously maintained Cape seamlessly blends classic charm with modern convenience, offering 2,462 sq ft of living space on tranquil acres. Experience the beauty of a serene country setting, complete with a characterful rock wall by the road. This well-maintained retreat is your perfect blend of classic charm and modern comfort. Envision the possibilities for this property with minor changes to the interior – a canvas ready to be shaped into the home of your dreams. Key Features: 8 rooms, including a spacious living area with a cozy gas fireplace. 3 bedrooms and 2 bathrooms for ultimate comfort. Open-concept design creating a seamless flow throughout. Two-thirds finished basement, a versatile space for your creative ideas. Detached two-car garage with a large overhead room – a blank canvas awaiting your personal touch. Expansive deck with an awning, providing stunning views of the rolling lawn and field.
Zillow last checked: 8 hours ago
Listing updated: March 04, 2024 at 08:13am
Listed by:
Barbara Marsh,
RE/MAX Shoreline 603-431-1111,
Chris Marsh,
RE/MAX Shoreline
Bought with:
Kaitlin Whitcher
Profound New England Real Estate
Source: PrimeMLS,MLS#: 4982847
Facts & features
Interior
Bedrooms & bathrooms
- Bedrooms: 3
- Bathrooms: 2
- Full bathrooms: 1
- 3/4 bathrooms: 1
Heating
- Propane, Baseboard, Vented Gas Heater, Hot Water, Mini Split
Cooling
- Mini Split
Appliances
- Included: Dishwasher, Dryer, Microwave, Electric Range, Refrigerator, Washer, Gas Water Heater
- Laundry: 1st Floor Laundry
Features
- Ceiling Fan(s), Dining Area, Kitchen Island, Indoor Storage
- Flooring: Carpet, Vinyl
- Windows: Blinds
- Basement: Concrete Floor,Finished,Partially Finished,Exterior Stairs,Interior Stairs,Storage Space,Walkout,Interior Entry
- Attic: Pull Down Stairs
- Has fireplace: Yes
- Fireplace features: Gas
Interior area
- Total structure area: 3,039
- Total interior livable area: 2,462 sqft
- Finished area above ground: 2,097
- Finished area below ground: 365
Property
Parking
- Total spaces: 5
- Parking features: Paved, Auto Open, Storage Above, Parking Spaces 5, Detached
- Garage spaces: 2
Features
- Levels: 1.75
- Stories: 1
- Exterior features: Deck, Shed
- Frontage length: Road frontage: 175
Lot
- Size: 1.62 Acres
- Features: Level, Other, Street Lights
Details
- Parcel number: RCHEM0224B0018L0000
- Zoning description: Residential
Construction
Type & style
- Home type: SingleFamily
- Architectural style: Cape
- Property subtype: Single Family Residence
Materials
- Wood Frame, Vinyl Exterior
- Foundation: Concrete, Wood
- Roof: Shingle
Condition
- New construction: No
- Year built: 1996
Utilities & green energy
- Electric: 100 Amp Service
- Sewer: Public Sewer
- Utilities for property: Cable Available, Propane
Community & neighborhood
Security
- Security features: Smoke Detector(s)
Location
- Region: Rochester
Price history
| Date | Event | Price |
|---|---|---|
| 3/1/2024 | Sold | $482,000+0.4%$196/sqft |
Source: | ||
| 1/29/2024 | Contingent | $480,000$195/sqft |
Source: | ||
| 1/22/2024 | Listed for sale | $480,000+246.6%$195/sqft |
Source: | ||
| 5/24/2000 | Sold | $138,500$56/sqft |
Source: Public Record Report a problem | ||
Public tax history
| Year | Property taxes | Tax assessment |
|---|---|---|
| 2024 | $6,657 -5.8% | $448,300 +63.3% |
| 2023 | $7,068 +1.8% | $274,600 |
| 2022 | $6,942 +2.6% | $274,600 |
Find assessor info on the county website
Neighborhood: 03868
Nearby schools
GreatSchools rating
- 4/10East Rochester SchoolGrades: PK-5Distance: 0.9 mi
- 3/10Rochester Middle SchoolGrades: 6-8Distance: 3.2 mi
- 5/10Spaulding High SchoolGrades: 9-12Distance: 2.3 mi
Schools provided by the listing agent
- Elementary: Rochester School
- Middle: Rochester Middle School
- High: Spaulding High School
- District: Rochester City School District
Source: PrimeMLS. This data may not be complete. We recommend contacting the local school district to confirm school assignments for this home.
Get pre-qualified for a loan
At Zillow Home Loans, we can pre-qualify you in as little as 5 minutes with no impact to your credit score.An equal housing lender. NMLS #10287.



