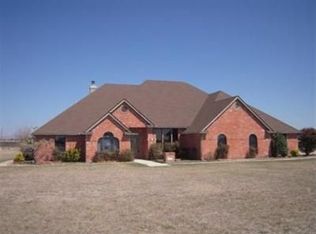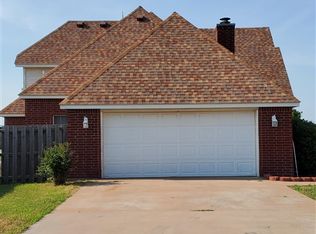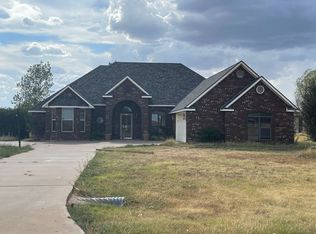Beautiful custom, ranch style home rests on approximately 9 acres. Embrace a slower pace while enjoying the peaceful setting this home provides. This 4200 sf home with 5 bedrooms, 5.5 baths, has everything you are looking for and more. Stunning custom stone fireplace, custom entry with natural exposed wood beam headers opening into a massive open great room, kitchen and dining area. The master is secluded and inviting with a 5-piece en suite and walk-in closet. The covered front porch extends the entire length of the home is perfect for enjoying the beautiful sunsets and views completing the country lifestyle. In the interior there is theater room with surround sound, upstairs bonus room, utility room with 2-year old Maytag washer and dryer included, safe room, newer stainless appliances including refrigerator, newer upright freezer, camera alarm system, tons of storage and a 4-car garage with built-in shelves. Outside you will find a 28x60 inground, saltwater pool with propane heater and winterizing cover, double pergola with electricity and ceiling fans, privacy fenced pool and lawn area, 20x40 workshop with water and electricity, large storage loft and cooled workroom, and an exterior "lean to" for equipment storage. The property has a white vinyl fence on one side and frontage. Feels like country, but only a few minutes west of Lawton in the Cache School District. A variety of animals are allowed to include most 4-H animals and horses. This property makes you realize, you can have it all!
This property is off market, which means it's not currently listed for sale or rent on Zillow. This may be different from what's available on other websites or public sources.


