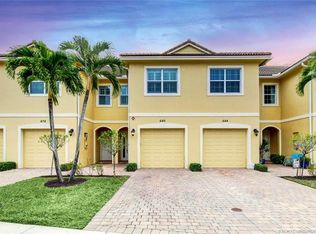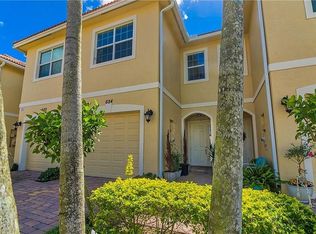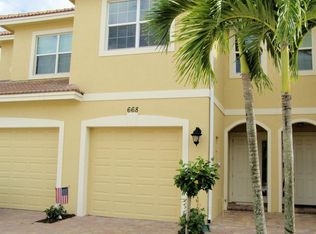Sold for $343,000 on 08/22/25
$343,000
676 SW Glen Crest Way, Stuart, FL 34997
3beds
1,708sqft
Townhouse
Built in 2015
1,825 Square Feet Lot
$333,800 Zestimate®
$201/sqft
$2,767 Estimated rent
Home value
$333,800
$297,000 - $374,000
$2,767/mo
Zestimate® history
Loading...
Owner options
Explore your selling options
What's special
Welcome to a beautifully designed home that blends comfort, function, and style. A neutral color palette throughout provides a blank canvas for your personal design touches. At the heart of the home, the spacious kitchen features a large central island and sleek stainless steel appliances--perfect for everything from casual dining to inspired cooking. The open layout creates a seamless flow between living spaces, ideal for entertaining or relaxing. The primary suite offers a peaceful retreat with a well-appointed bathroom that includes double sinks, making daily routines both efficient and comfortable. This thoughtfully crafted home offers a sense of tranquility and balance, with timeless finishes and modern conveniences. Embrace a refined lifestyle in a setting that's ready to reflect your personal vision. Bundled service pricing available for buyers. Connect with the listing agent for details.
Zillow last checked: 8 hours ago
Listing updated: August 22, 2025 at 09:05am
Listed by:
Maria Castillo 786-399-8329,
REDFIN CORPORATION
Bought with:
Sergey Petrovskiy
Lang Realty - Boynton Beach
Source: BeachesMLS,MLS#: RX-11106263 Originating MLS: Beaches MLS
Originating MLS: Beaches MLS
Facts & features
Interior
Bedrooms & bathrooms
- Bedrooms: 3
- Bathrooms: 3
- Full bathrooms: 2
- 1/2 bathrooms: 1
Primary bedroom
- Level: U
- Area: 180 Square Feet
- Dimensions: 12 x 15
Kitchen
- Level: M
- Area: 280 Square Feet
- Dimensions: 14 x 20
Living room
- Level: M
- Area: 306 Square Feet
- Dimensions: 17 x 18
Heating
- Central, Electric
Cooling
- Ceiling Fan(s), Central Air, Electric
Appliances
- Included: Dishwasher, Microwave, Electric Range, Refrigerator, Electric Water Heater
- Laundry: Inside, Washer/Dryer Hookup
Features
- None, Volume Ceiling, Walk-In Closet(s)
- Flooring: Carpet, Tile
- Windows: Blinds, Sliding, Verticals
Interior area
- Total structure area: 1,708
- Total interior livable area: 1,708 sqft
Property
Parking
- Total spaces: 1
- Parking features: Assigned, Driveway, Garage - Attached, Under Building, Auto Garage Open
- Attached garage spaces: 1
- Has uncovered spaces: Yes
Features
- Stories: 2
- Patio & porch: Open Patio
- Pool features: Community
- Has view: Yes
- View description: Garden
- Waterfront features: None
Lot
- Size: 1,825 sqft
- Features: < 1/4 Acre
Details
- Parcel number: 553841311000006700
- Zoning: Residential
Construction
Type & style
- Home type: Townhouse
- Property subtype: Townhouse
Materials
- Block, Stucco
- Roof: Barrel
Condition
- Resale
- New construction: No
- Year built: 2015
Utilities & green energy
- Sewer: Public Sewer
- Water: Public
- Utilities for property: Cable Connected, Electricity Connected
Community & neighborhood
Community
- Community features: Street Lights, Gated
Location
- Region: Stuart
- Subdivision: River Glen
HOA & financial
HOA
- Has HOA: Yes
- HOA fee: $213 monthly
- Services included: Common Areas, Maintenance Grounds, Pool Service, Recrtnal Facility, Security
Other fees
- Application fee: $0
Other
Other facts
- Listing terms: Cash,Conventional,FHA
- Road surface type: Paved
Price history
| Date | Event | Price |
|---|---|---|
| 8/22/2025 | Sold | $343,000-5.5%$201/sqft |
Source: | ||
| 7/10/2025 | Listed for sale | $363,000$213/sqft |
Source: | ||
| 7/7/2025 | Listing removed | $363,000$213/sqft |
Source: | ||
| 6/5/2025 | Price change | $363,000-1.1%$213/sqft |
Source: | ||
| 5/8/2025 | Price change | $367,000-1.1%$215/sqft |
Source: | ||
Public tax history
| Year | Property taxes | Tax assessment |
|---|---|---|
| 2024 | $3,302 +1.9% | $242,428 +3% |
| 2023 | $3,239 +3.8% | $235,367 +3% |
| 2022 | $3,120 -0.6% | $228,512 +3% |
Find assessor info on the county website
Neighborhood: 34997
Nearby schools
GreatSchools rating
- 8/10Crystal Lake Elementary SchoolGrades: PK-5Distance: 2.2 mi
- 5/10Dr. David L. Anderson Middle SchoolGrades: 6-8Distance: 1.3 mi
- 5/10Martin County High SchoolGrades: 9-12Distance: 4 mi
Schools provided by the listing agent
- Elementary: Crystal Lake Elementary School
- Middle: Dr. David L. Anderson Middle School
- High: Martin County High School
Source: BeachesMLS. This data may not be complete. We recommend contacting the local school district to confirm school assignments for this home.
Get a cash offer in 3 minutes
Find out how much your home could sell for in as little as 3 minutes with a no-obligation cash offer.
Estimated market value
$333,800
Get a cash offer in 3 minutes
Find out how much your home could sell for in as little as 3 minutes with a no-obligation cash offer.
Estimated market value
$333,800


