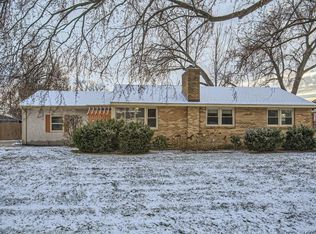Closed
$460,000
676 Roma Ave, Roseville, MN 55113
3beds
2,089sqft
Single Family Residence
Built in 1956
10,454.4 Square Feet Lot
$454,400 Zestimate®
$220/sqft
$2,633 Estimated rent
Home value
$454,400
$409,000 - $504,000
$2,633/mo
Zestimate® history
Loading...
Owner options
Explore your selling options
What's special
Welcome to 676 Roma Ave West – where comfort meets stunning natural beauty! This beautifully updated home offers breathtaking views of Rocky's Marsh, a serene wildlife sanctuary where you’ll enjoy daily sightings of deer, birds, and other native animals. Nestled in a quiet, peaceful neighborhood, this property is perfect for those seeking both tranquility and convenience.
Inside, you'll find modern updates throughout, including two cozy fireplaces and a sauna that could easily be transformed into a charming wine cellar. The versatile flex room is perfect for a home office, gym, or can be converted into a 4th bedroom to suit your needs. Whether you're entertaining in the open-concept living space or sipping coffee on the deck overlooking the marsh, this home delivers lifestyle and comfort in equal measure.
Don’t miss your chance to own a slice of nature with all the modern perks—schedule your showing today!
Zillow last checked: 8 hours ago
Listing updated: May 28, 2025 at 10:08am
Listed by:
Todd Stocker 651-280-7937,
eXp Realty
Bought with:
Jeanne Vint Frischman
Edina Realty, Inc.
Source: NorthstarMLS as distributed by MLS GRID,MLS#: 6703320
Facts & features
Interior
Bedrooms & bathrooms
- Bedrooms: 3
- Bathrooms: 2
- Full bathrooms: 1
- 1/2 bathrooms: 1
Bedroom 1
- Level: Main
- Area: 144 Square Feet
- Dimensions: 12x12
Bedroom 2
- Level: Main
- Area: 120 Square Feet
- Dimensions: 12x10
Bedroom 3
- Level: Main
- Area: 130 Square Feet
- Dimensions: 13x10
Bathroom
- Level: Main
- Area: 64 Square Feet
- Dimensions: 8x8
Bathroom
- Level: Basement
- Area: 35 Square Feet
- Dimensions: 7x5
Dining room
- Level: Main
- Area: 90 Square Feet
- Dimensions: 10x9
Flex room
- Level: Basement
- Area: 200 Square Feet
- Dimensions: 20x10
Foyer
- Level: Main
- Area: 12 Square Feet
- Dimensions: 4x3
Garage
- Level: Main
- Area: 240 Square Feet
- Dimensions: 20x12
Kitchen
- Level: Main
- Area: 130 Square Feet
- Dimensions: 13x10
Laundry
- Level: Basement
- Area: 150 Square Feet
- Dimensions: 15x10
Living room
- Level: Main
- Area: 380 Square Feet
- Dimensions: 20x19
Recreation room
- Level: Basement
- Area: 748 Square Feet
- Dimensions: 34x22
Sauna
- Level: Basement
- Area: 48 Square Feet
- Dimensions: 8x6
Storage
- Level: Basement
- Area: 300 Square Feet
- Dimensions: 20x15
Heating
- Forced Air
Cooling
- Central Air
Appliances
- Included: Dishwasher, Microwave, Range, Refrigerator
Features
- Basement: Block
- Number of fireplaces: 2
- Fireplace features: Brick, Family Room, Living Room, Wood Burning
Interior area
- Total structure area: 2,089
- Total interior livable area: 2,089 sqft
- Finished area above ground: 1,058
- Finished area below ground: 581
Property
Parking
- Total spaces: 1
- Parking features: Attached, Concrete
- Attached garage spaces: 1
- Details: Garage Dimensions (20x15)
Accessibility
- Accessibility features: None
Features
- Levels: One
- Stories: 1
- Patio & porch: Porch, Rear Porch
- Pool features: None
- Fencing: Wood
- Has view: Yes
- View description: South
- Waterfront features: Pond, Waterfront Elevation(4-10), Waterfront Num(62022200), Lake Acres(6)
- Body of water: Rocky's Marsh
- Frontage length: Water Frontage: 80
Lot
- Size: 10,454 sqft
- Dimensions: 133 x 80
- Features: Accessible Shoreline, Wooded
Details
- Additional structures: Other
- Foundation area: 1200
- Parcel number: 142923440036
- Zoning description: Residential-Single Family
Construction
Type & style
- Home type: SingleFamily
- Property subtype: Single Family Residence
Materials
- Brick/Stone, Block, Brick
- Roof: Age Over 8 Years
Condition
- Age of Property: 69
- New construction: No
- Year built: 1956
Utilities & green energy
- Gas: Electric
- Sewer: City Sewer/Connected
- Water: City Water/Connected
Community & neighborhood
Location
- Region: Roseville
- Subdivision: Oak Valley
HOA & financial
HOA
- Has HOA: No
Price history
| Date | Event | Price |
|---|---|---|
| 5/28/2025 | Sold | $460,000+19.2%$220/sqft |
Source: | ||
| 4/30/2025 | Pending sale | $386,000$185/sqft |
Source: | ||
| 4/28/2025 | Listed for sale | $386,000$185/sqft |
Source: | ||
| 4/28/2025 | Pending sale | $386,000$185/sqft |
Source: | ||
| 4/25/2025 | Listed for sale | $386,000-21.9%$185/sqft |
Source: | ||
Public tax history
| Year | Property taxes | Tax assessment |
|---|---|---|
| 2025 | $4,862 +3.7% | $355,700 +4.8% |
| 2024 | $4,690 +10.4% | $339,400 +0.7% |
| 2023 | $4,248 -4.7% | $337,200 +7.1% |
Find assessor info on the county website
Neighborhood: 55113
Nearby schools
GreatSchools rating
- 9/10Falcon Heights Elementary SchoolGrades: K-6Distance: 1.5 mi
- 3/10Roseville Area Middle SchoolGrades: 6-8Distance: 2 mi
- 6/10Roseville Area Senior High SchoolGrades: 9-12Distance: 1.7 mi
Get a cash offer in 3 minutes
Find out how much your home could sell for in as little as 3 minutes with a no-obligation cash offer.
Estimated market value$454,400
Get a cash offer in 3 minutes
Find out how much your home could sell for in as little as 3 minutes with a no-obligation cash offer.
Estimated market value
$454,400
