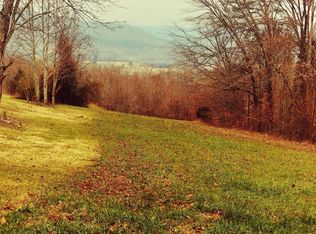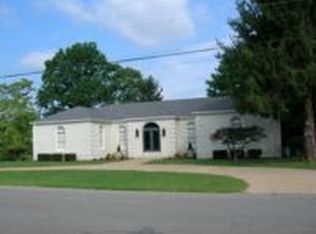Scenic view conveniently located in a prestigious neighborhood in Dayton, East TN, this 3 bedroom 3 bath sprawling brick ranch with a basement is calling you home! The home has a split floor plan with 2 spacious bedrooms, kitchen, dining, and living located on the main level. Each bedroom has its own bathroom with double sink vanities. Enjoy the beautiful sunsets and mountain views from the screened porch off the dining area.The lower level has a finished freshly painted den, third bedroom, and bath. One could easily add a kitchenette. So much space and loads of possibilities! Don't let this gem get away! Call and make your showing appointment today!
This property is off market, which means it's not currently listed for sale or rent on Zillow. This may be different from what's available on other websites or public sources.


