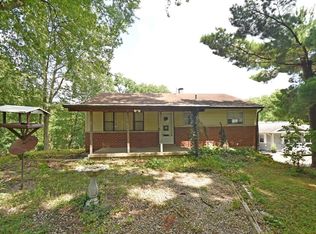Sold for $399,900 on 04/15/25
$399,900
676 Pontius Rd, Cincinnati, OH 45233
4beds
2,453sqft
Single Family Residence
Built in 1976
0.66 Acres Lot
$404,500 Zestimate®
$163/sqft
$2,808 Estimated rent
Home value
$404,500
$368,000 - $445,000
$2,808/mo
Zestimate® history
Loading...
Owner options
Explore your selling options
What's special
Experience the serenity of this contemporary 4-bedroom, 3-bath home nestled on over half an acre, backing up to the peaceful Story Woods. The cozy first-floor family room, complete with a wood-burning fireplace and cathedral ceiling, offers the perfect spot to unwind. The finished lower level features a wet bar, workshop, and bonus gym space, while the convenience of two first-floor bedrooms and a laundry room makes everyday living a breeze. The spacious primary bedroom boasts a loft overlooking the living room. Step outside to enjoy the deck with views of the park-like yard, or relax on the lower-level patio for a true retreat.
Zillow last checked: 8 hours ago
Listing updated: April 15, 2025 at 08:00am
Listed by:
Julia F Werle 513-478-9584,
Comey & Shepherd 513-321-4343
Bought with:
Sara E Limper, 2009004154
Coldwell Banker Realty
Source: Cincy MLS,MLS#: 1832223 Originating MLS: Cincinnati Area Multiple Listing Service
Originating MLS: Cincinnati Area Multiple Listing Service

Facts & features
Interior
Bedrooms & bathrooms
- Bedrooms: 4
- Bathrooms: 3
- Full bathrooms: 3
Primary bedroom
- Features: Bath Adjoins
- Level: Second
- Area: 169
- Dimensions: 13 x 13
Bedroom 2
- Level: Second
- Area: 130
- Dimensions: 10 x 13
Bedroom 3
- Level: First
- Area: 182
- Dimensions: 13 x 14
Bedroom 4
- Level: First
- Area: 110
- Dimensions: 10 x 11
Bedroom 5
- Area: 0
- Dimensions: 0 x 0
Primary bathroom
- Features: Shower, Tile Floor
Bathroom 1
- Features: Full
- Level: Second
Bathroom 2
- Features: Full
- Level: First
Bathroom 3
- Features: Full
- Level: Second
Dining room
- Features: Walkout
- Level: First
- Area: 130
- Dimensions: 10 x 13
Family room
- Features: Walkout, Fireplace
- Area: 132
- Dimensions: 12 x 11
Kitchen
- Features: Planning Desk, Wood Cabinets
- Area: 132
- Dimensions: 11 x 12
Living room
- Features: Wall-to-Wall Carpet
- Area: 169
- Dimensions: 13 x 13
Office
- Area: 0
- Dimensions: 0 x 0
Heating
- Forced Air, Gas
Cooling
- Central Air
Appliances
- Included: Dishwasher, Microwave, Oven/Range, Refrigerator, Washer, Gas Water Heater
Features
- Ceiling Fan(s)
- Windows: Insulated Windows
- Basement: Full
- Number of fireplaces: 1
- Fireplace features: Insert, Family Room
Interior area
- Total structure area: 2,453
- Total interior livable area: 2,453 sqft
Property
Parking
- Total spaces: 2
- Parking features: Driveway
- Garage spaces: 2
- Has uncovered spaces: Yes
Features
- Stories: 1
- Patio & porch: Porch
- Fencing: Wood
- Has view: Yes
- View description: Park/Greenbelt
Lot
- Size: 0.66 Acres
- Features: Wooded, .5 to .9 Acres
Details
- Parcel number: 5400120013700
- Zoning description: Residential
Construction
Type & style
- Home type: SingleFamily
- Architectural style: Contemporary/Modern
- Property subtype: Single Family Residence
Materials
- Cedar, Stone
- Foundation: Concrete Perimeter
- Roof: Shingle
Condition
- New construction: No
- Year built: 1976
Utilities & green energy
- Gas: Natural
- Sewer: Septic Tank
- Water: Public
Community & neighborhood
Location
- Region: Cincinnati
HOA & financial
HOA
- Has HOA: No
Other
Other facts
- Listing terms: No Special Financing,Conventional
Price history
| Date | Event | Price |
|---|---|---|
| 4/15/2025 | Sold | $399,900$163/sqft |
Source: | ||
| 3/16/2025 | Pending sale | $399,900$163/sqft |
Source: | ||
| 2/28/2025 | Listed for sale | $399,900-2.5%$163/sqft |
Source: | ||
| 2/28/2025 | Listing removed | $410,000$167/sqft |
Source: | ||
| 9/20/2024 | Listed for sale | $410,000+105.1%$167/sqft |
Source: | ||
Public tax history
| Year | Property taxes | Tax assessment |
|---|---|---|
| 2024 | $6,123 -0.3% | $105,823 |
| 2023 | $6,142 +13.3% | $105,823 +27.4% |
| 2022 | $5,422 +0.7% | $83,090 |
Find assessor info on the county website
Neighborhood: 45233
Nearby schools
GreatSchools rating
- 6/10John Foster Dulles Elementary SchoolGrades: PK-5Distance: 3 mi
- 8/10Rapid Run Middle SchoolGrades: 6-8Distance: 0.2 mi
- 5/10Oak Hills High SchoolGrades: 9-12Distance: 2.8 mi
Get a cash offer in 3 minutes
Find out how much your home could sell for in as little as 3 minutes with a no-obligation cash offer.
Estimated market value
$404,500
Get a cash offer in 3 minutes
Find out how much your home could sell for in as little as 3 minutes with a no-obligation cash offer.
Estimated market value
$404,500
