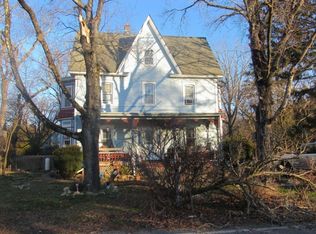Basement: None, Crawl space. 1st floor: Open porch, Two story open foyer with skylites,hardwood floors on stairs and hallway, Lr with Fireplace, hardwood floors and high hat lighting, Dr with hardwood floors, modern kitchen with wood cabinets, high hat lighting, microwave, range, hardwood floors, island counter with granite countertops, full bath with ceramic tile floor and fiberglass tub surround, Br with hardwood floors. 2nd floor: Master Br with carpeted floors and high hat lighting, master bath with jacuzzi tub and shower stall, 2 additional Br's with carpeted floors, full hall bath with ceramic tile floor and shower stall, access to bathroom from both Br's, laundry room with hardwood floors, pull down stairs to attic. Two car attached Garage with garage door openers, flood lights, 2 zone CAC. Property is in overall good condition, needs painting and cleaning.
This property is off market, which means it's not currently listed for sale or rent on Zillow. This may be different from what's available on other websites or public sources.
