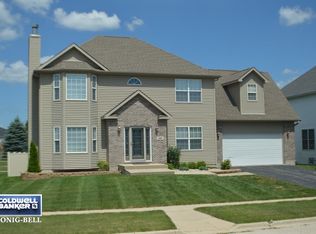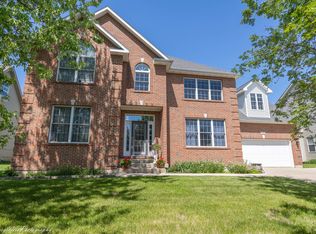CUSTOM BUILT 4-5 BEDROOM RANCH HOME IN MINT - MOVE IN - CONDITION!! Featuring over 3300SF of living space between the main floor and the finished english look out lower level!! THIS HOME IS PERFECT FOR INDOOR & OUTDOOR ENTERTAINING. Covered front porch is welcoming and southern facing for relaxing and soaking up the sunshiny days. Front entry immediately greets you with open concept into the vaulted greatroom - dining room - kitchen views. Greatroom has Beautiful hardwood floors with floor to ceiling brick surround wood burn fireplace & mantel. Open into the Dining room with sliding patio doors to the back deck and lower level concrete patio & fenced in backyard!! Large mature pines line the back of the property to provide you with a natural private backdrop. Kitchen has tons of cabinet storage and built in pantry with island sitting area. All kitchen appliances are included! Master suite has 2 storage closet systems - double glass doors to tons of shelving and walk in closet with hanging storage. Private master bath has a spa feeling with heated floors, double shower with floor to ceiling tiles & glass doors & linen storage closet. Both main floor bedrooms have carpet - ceiling fan/light & double closet storage. Full hallway bath feature calming beach theme colors, tile flooring, double sinks, tub/shower surround with glass sliding doors. Main floor laundry room with washer & dryer & mop sink and extra upper cabinet storage. Then...head to the FULL FINISHED ENGLISH LOOK OUT BASEMENT!! 4th Bedroom with walk in closet - huge 17x37 family/rec room that has loads of windows overlooking the backyard that allow for natural light to flood into the space .... you won't even know you are in a basement with the 9' ceiling heights!! Additional office could be 5th bedroom, playroom ... currently being used as home office - has an egress window - just needs a closet storage system! Full bath in the lower level, with 4 separate closet storage areas for your treasures. This home does not lack for storage!! LARGE 3+ CAR GARAGE WITH 12' CEILINGS....tons of extra deep storage room for cabinets, work benches, you name it!! This neighborhood features playground, pond, walking paths & close to schools, shopping, niu & tollway access. Schedule your appointment to see it in person today!!
This property is off market, which means it's not currently listed for sale or rent on Zillow. This may be different from what's available on other websites or public sources.


