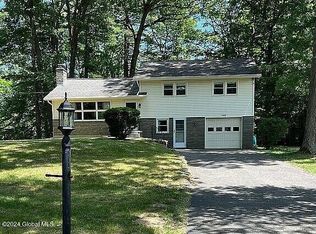Closed
$310,000
676 Pearse Road, Schenectady, NY 12309
4beds
1,899sqft
Single Family Residence, Residential
Built in 1969
0.43 Acres Lot
$319,000 Zestimate®
$163/sqft
$2,842 Estimated rent
Home value
$319,000
$246,000 - $415,000
$2,842/mo
Zestimate® history
Loading...
Owner options
Explore your selling options
What's special
Sellers will entertain all offers. Solid, Spacious 4 bdrm, 2 full bath Raised Ranch. Home offers family room w/FP, bright kitchen, living room & dining room. Private backyard, perfect for entertaining. The original owner has maintained and cared for the home since it was built. It does Need updating, just waiting for you to make changes and style to your personal taste.
Ask about 100% M.B.G.
Zillow last checked: 8 hours ago
Listing updated: October 06, 2025 at 09:36am
Listed by:
JoAnn M Faucett 518-496-6136,
Howard Hanna Capital Inc,
Phyllis Hall 518-527-6455,
Howard Hanna Capital Inc
Bought with:
George T Tomaselli, 30TO0245901
Howard Hanna Capital Inc
Source: Global MLS,MLS#: 202522190
Facts & features
Interior
Bedrooms & bathrooms
- Bedrooms: 4
- Bathrooms: 2
- Full bathrooms: 2
Bedroom
- Level: Second
Bedroom
- Level: Second
Bedroom
- Level: Second
Bedroom
- Level: First
Full bathroom
- Level: Second
Full bathroom
- Level: First
Dining room
- Level: Second
Family room
- Level: First
Foyer
- Level: Second
Kitchen
- Level: Second
Laundry
- Level: First
Living room
- Level: Second
Heating
- Baseboard, Hot Water, Natural Gas
Cooling
- Central Air
Appliances
- Included: Dishwasher, Range, Refrigerator
- Laundry: Laundry Room, Washer Hookup
Features
- Ceramic Tile Bath, Eat-in Kitchen
- Flooring: Carpet, Ceramic Tile
- Doors: Sliding Doors, Storm Door(s)
- Number of fireplaces: 1
- Fireplace features: Wood Burning Stove, Family Room
Interior area
- Total structure area: 1,899
- Total interior livable area: 1,899 sqft
- Finished area above ground: 1,899
- Finished area below ground: 0
Property
Parking
- Total spaces: 4
- Parking features: Off Street, Paved, Attached, Driveway, Garage Door Opener
- Garage spaces: 1
- Has uncovered spaces: Yes
Features
- Patio & porch: Deck, Patio
Lot
- Size: 0.43 Acres
- Features: Level, Landscaped
Details
- Parcel number: 422400 61.13311
- Zoning description: Single Residence
- Special conditions: Standard
Construction
Type & style
- Home type: SingleFamily
- Architectural style: Raised Ranch
- Property subtype: Single Family Residence, Residential
Materials
- Aluminum Siding
- Foundation: Slab
- Roof: Asphalt
Condition
- New construction: No
- Year built: 1969
Utilities & green energy
- Electric: Circuit Breakers
- Sewer: Public Sewer
- Water: Public
Community & neighborhood
Location
- Region: Niskayuna
Price history
| Date | Event | Price |
|---|---|---|
| 10/3/2025 | Sold | $310,000-6%$163/sqft |
Source: | ||
| 8/19/2025 | Pending sale | $329,900$174/sqft |
Source: | ||
| 8/3/2025 | Price change | $329,900-5.7%$174/sqft |
Source: | ||
| 7/22/2025 | Listed for sale | $349,900$184/sqft |
Source: | ||
Public tax history
| Year | Property taxes | Tax assessment |
|---|---|---|
| 2024 | -- | $225,000 |
| 2023 | -- | $225,000 |
| 2022 | -- | $225,000 |
Find assessor info on the county website
Neighborhood: 12309
Nearby schools
GreatSchools rating
- 8/10Veeder Elementary SchoolGrades: K-4Distance: 1.1 mi
- 4/10Lisha Kill Middle SchoolGrades: 5-8Distance: 1.6 mi
- 7/10Colonie Central High SchoolGrades: 9-12Distance: 5.3 mi
Schools provided by the listing agent
- High: Colonie Central HS
Source: Global MLS. This data may not be complete. We recommend contacting the local school district to confirm school assignments for this home.
