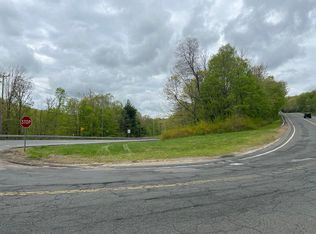Looking for a perfect blend of modern finishes while tucked away from all the hustle and bustle? This home offers both, while still being in close proximity to highways to commute to work. The updated, eat-in kitchen leads to an open dining area and living room that is tailor made for large family gatherings. The inviting trex deck offers additional space for those summer barbecues, and leads to an expansive, private backyard to play all the outdoor games imaginable. All 4 bedrooms on the second floor provide plenty of space, and the master suite has a walk-in closet and jetted tub. The walkout basement is handicap accessible, and has another full bathroom to create an in law or teen suite possibility. Other characteristics include a spacious 3 car garage, irrigation system, and brand new leach field. This home has been filled with warmth and laughter, and is ready for you to move in!
This property is off market, which means it's not currently listed for sale or rent on Zillow. This may be different from what's available on other websites or public sources.
