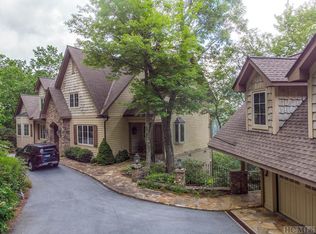This stunning home located in Old Edwards Club at Highlands Cove offers classic mountain style. Situated at 4,400 feet featuring unobstructed short and long range views. As you walk through the front door you are greeted by top of the world views. It boasts panoramic views of the mountains. This Tim Sadlon built home offers 4 bedrooms with 4 bathrooms and powder rooms on the main and lower level. Reclaimed heart of pine hardwood floors throughout the home. The master suite is on the main level and the other 3 beautiful bedrooms are located on the lower level. A spacious open great room on the main level is complete with a floor to ceiling stone fireplace and open dining area and majestic views of the mountains through a wall of windows. The great room leads to a gorgeous and stunning chefs dream kitchen with Wolf and Sub Zero appliances. The kitchen leads to a beautiful screened porch with fireplace and the porch leads to a spectacular outdoor wrap around deck with fire pit and built in grill. The view from the deck is mesmerizing.The master bedroom comes with a gas fireplace and access to its own screened in porch. The master bathroom offers all the comforts you would expect. A spacious family room on the lower level has its own stone fireplace and easy access to another wraparound deck. The lower level has a well designed office area as well as its own kitchen and wet bar. The perfect place to gather with your family and have some fun. The 3 bedrooms downstairs all come with their own ensuite bathrooms.The trim work and the molding in the home are remarkable. The home comes with an attached oversized two car garage. Fiber optics are installed and operational offering high speed internet and the ability to stream your favorite TV channels. This home is being sold furnished with very few exclusions. Come join this popular and prestigious community. You can join the club for an additional fee and enjoy a long list of amenities. Mountain Dreams Begin Here !
This property is off market, which means it's not currently listed for sale or rent on Zillow. This may be different from what's available on other websites or public sources.
