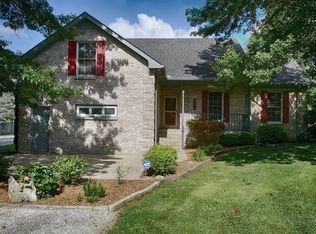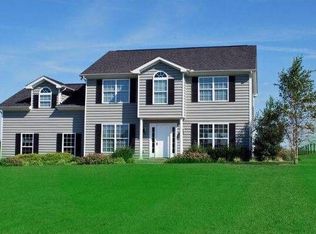Closed
$412,333
676 Old Gallatin Rd, Portland, TN 37148
2beds
1,733sqft
Single Family Residence, Residential
Built in 1967
2.11 Acres Lot
$410,400 Zestimate®
$238/sqft
$2,013 Estimated rent
Home value
$410,400
$382,000 - $443,000
$2,013/mo
Zestimate® history
Loading...
Owner options
Explore your selling options
What's special
All brick home just outside of city limits with acreage. This property checks all the boxes you are looking for. Open kitchen/dining room or eat-in area, formal living room or dining room, den, screened-in patio, large back yard, detached 2 car garage, and RV storage garage. The kitchen has a pantry with pull-out drawers. In the back of the garage is a room that can be used as a man cave, game room, or teen quarters. There is a barn located at the back of the property with a loft. There is farmland on one side of the home and is minutes to Portland, Gallatin, and a short drive to I-65 for the commuters to Nashville or Bowling Green. There is a fenced-in back yard, but also plenty of back yard for playing or gardening.
Zillow last checked: 8 hours ago
Listing updated: October 09, 2024 at 11:03am
Listing Provided by:
Michelle Gilliam 615-403-8934,
Wally Gilliam Realty & Auction
Bought with:
Kina Wald, 340970
Reliant Realty ERA Powered
Source: RealTracs MLS as distributed by MLS GRID,MLS#: 2701862
Facts & features
Interior
Bedrooms & bathrooms
- Bedrooms: 2
- Bathrooms: 2
- Full bathrooms: 2
- Main level bedrooms: 2
Bedroom 1
- Features: Full Bath
- Level: Full Bath
- Area: 231 Square Feet
- Dimensions: 11x21
Bedroom 2
- Area: 121 Square Feet
- Dimensions: 11x11
Den
- Area: 345 Square Feet
- Dimensions: 15x23
Dining room
- Area: 88 Square Feet
- Dimensions: 11x8
Kitchen
- Area: 143 Square Feet
- Dimensions: 11x13
Living room
- Features: Formal
- Level: Formal
- Area: 160 Square Feet
- Dimensions: 16x10
Heating
- Central, Natural Gas
Cooling
- Central Air
Appliances
- Included: Dishwasher, Microwave, Refrigerator, Electric Oven, Cooktop
- Laundry: Gas Dryer Hookup, Washer Hookup
Features
- Ceiling Fan(s), Entrance Foyer
- Flooring: Laminate
- Basement: Crawl Space
- Has fireplace: No
Interior area
- Total structure area: 1,733
- Total interior livable area: 1,733 sqft
- Finished area above ground: 1,733
Property
Parking
- Total spaces: 3
- Parking features: Detached, Attached
- Garage spaces: 2
- Carport spaces: 1
- Covered spaces: 3
Features
- Levels: One
- Stories: 1
- Patio & porch: Porch, Covered, Patio, Screened
Lot
- Size: 2.11 Acres
Details
- Parcel number: 039 07500 000
- Special conditions: Standard
Construction
Type & style
- Home type: SingleFamily
- Property subtype: Single Family Residence, Residential
Materials
- Brick
Condition
- New construction: No
- Year built: 1967
Utilities & green energy
- Sewer: Septic Tank
- Water: Public
- Utilities for property: Water Available
Community & neighborhood
Location
- Region: Portland
Price history
| Date | Event | Price |
|---|---|---|
| 10/7/2024 | Sold | $412,333-4.1%$238/sqft |
Source: | ||
| 10/5/2024 | Pending sale | $430,000$248/sqft |
Source: | ||
| 9/14/2024 | Contingent | $430,000$248/sqft |
Source: | ||
| 9/10/2024 | Listed for sale | $430,000+126.3%$248/sqft |
Source: | ||
| 9/24/2015 | Sold | $190,000$110/sqft |
Source: Public Record Report a problem | ||
Public tax history
| Year | Property taxes | Tax assessment |
|---|---|---|
| 2024 | $1,309 -1% | $92,125 +56.9% |
| 2023 | $1,322 -0.5% | $58,700 -75% |
| 2022 | $1,328 +0% | $234,800 |
Find assessor info on the county website
Neighborhood: 37148
Nearby schools
GreatSchools rating
- 8/10Clyde Riggs Elementary SchoolGrades: K-5Distance: 0.5 mi
- 6/10Portland East Middle SchoolGrades: 6-8Distance: 1.8 mi
- 4/10Portland High SchoolGrades: 9-12Distance: 3.2 mi
Schools provided by the listing agent
- Elementary: Clyde Riggs Elementary
- Middle: Portland East Middle School
- High: Portland High School
Source: RealTracs MLS as distributed by MLS GRID. This data may not be complete. We recommend contacting the local school district to confirm school assignments for this home.
Get a cash offer in 3 minutes
Find out how much your home could sell for in as little as 3 minutes with a no-obligation cash offer.
Estimated market value$410,400
Get a cash offer in 3 minutes
Find out how much your home could sell for in as little as 3 minutes with a no-obligation cash offer.
Estimated market value
$410,400

