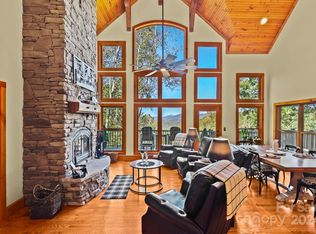Sold for $975,000
$975,000
676 Nettles Ridge Road, Banner Elk, NC 28604
3beds
3,411sqft
Single Family Residence
Built in 2008
1.22 Acres Lot
$963,700 Zestimate®
$286/sqft
$2,832 Estimated rent
Home value
$963,700
$800,000 - $1.16M
$2,832/mo
Zestimate® history
Loading...
Owner options
Explore your selling options
What's special
Nestled in a quiet neighborhood in Valle Crucis, this beautifully crafted, one-of-a-kind mountain home in Hunters Ridge blends luxury, natural beauty, and coveted long-range views. This exquisite property features an open floor plan on the main level, seamlessly connecting the huge gourmet kitchen, the elegant dining area, and the large great room with cathedral ceilings. A gorgeous 24 ft. stacked stone, wood-burning fireplace creates a perfect space for entertaining and relaxation. High-end finishes and furnishings throughout elevate the space, while expansive, breath-taking views create a tranquil backdrop. The main level also features a luxurious master suite with an en-suite bathroom and a second stone fireplace (gas); another half bath; and a laundry room. The second level welcomes your guests with two bedrooms (one currently used as an office), a shared bathroom, and a loft sitting area perfectly positioned to take in the beautiful mountain views (the loft includes a pull-out couch for extra sleeping space). The lower level offers a spacious family room/game room that comes complete with a Beatles pinball machine and a Skee-Ball home arcade machine. Enjoy outdoor living at its finest with about 1500 sq. feet of decks/balconies at every level, providing great space options for entertaining or for quietly enjoying the stunning surroundings. Current owner improvements/updates include: a new heat pump unit/central AC; basement humidifier; refinished hardwoods; newly stained exterior and interior paint; newly finished basement; a new fire-pit area; and tree removal to enhance the already spectacular views. This home comes fully furnished, with a few exceptions. Roads from Clarks Creek are under construction; pavement is expected to be finished by Spring of 2026 (due to Helene the roads are currently rough, grading projected to be completed winter 2025). Non-smoking home and it has never been rented. This beautiful home is move-in ready. Just bring your toothbrush!
Zillow last checked: 8 hours ago
Listing updated: May 20, 2025 at 05:50pm
Listed by:
Sue Eggers (828)264-9111,
Century 21 Mountain Vistas
Bought with:
Justus Efird, 352833
BHHS Vincent Properties
Source: High Country AOR,MLS#: 252265 Originating MLS: High Country Association of Realtors Inc.
Originating MLS: High Country Association of Realtors Inc.
Facts & features
Interior
Bedrooms & bathrooms
- Bedrooms: 3
- Bathrooms: 3
- Full bathrooms: 2
- 1/2 bathrooms: 1
Heating
- Electric, Fireplace(s), Gas, Heat Pump, Wood
Cooling
- Central Air, Electric, Heat Pump, 1 Unit, Zoned
Appliances
- Included: Built-In Oven, Dryer, Dishwasher, Exhaust Fan, Gas Cooktop, Gas Water Heater, Microwave, Refrigerator, Tankless Water Heater, Washer
- Laundry: Washer Hookup, Dryer Hookup, Main Level
Features
- Cathedral Ceiling(s), Furnished, Sound System, Wired for Sound, Window Treatments
- Windows: Double Pane Windows, Window Treatments
- Basement: Partially Finished,Walk-Out Access
- Number of fireplaces: 2
- Fireplace features: Two, Stone, Propane, Wood Burning
- Furnished: Yes
Interior area
- Total structure area: 3,948
- Total interior livable area: 3,411 sqft
- Finished area above ground: 2,613
- Finished area below ground: 798
Property
Parking
- Parking features: Driveway, Paved, Private
- Has uncovered spaces: Yes
Features
- Levels: Three Or More
- Stories: 3
- Patio & porch: Covered, Multiple, Wrap Around
- Exterior features: Fire Pit, Paved Driveway
- Has view: Yes
- View description: Long Range, Mountain(s)
Lot
- Size: 1.22 Acres
Details
- Parcel number: 1879812625000
- Other equipment: Satellite Dish
Construction
Type & style
- Home type: SingleFamily
- Architectural style: Mountain,Traditional
- Property subtype: Single Family Residence
Materials
- Cedar, Shake Siding, Stone, Wood Siding, Wood Frame
- Roof: Asphalt,Shingle
Condition
- Year built: 2008
Utilities & green energy
- Sewer: Septic Permit 3 Bedroom, Septic Tank
- Water: Shared Well
- Utilities for property: Cable Available, High Speed Internet Available, Septic Available
Community & neighborhood
Security
- Security features: Security System, Closed Circuit Camera(s)
Community
- Community features: Long Term Rental Allowed, Short Term Rental Allowed
Location
- Region: Banner Elk
- Subdivision: Hunters Ridge
HOA & financial
HOA
- Has HOA: Yes
- HOA fee: $525 annually
Other
Other facts
- Listing terms: Cash,Conventional,New Loan
- Road surface type: Gravel, Paved
Price history
| Date | Event | Price |
|---|---|---|
| 5/20/2025 | Sold | $975,000-11.4%$286/sqft |
Source: | ||
| 1/24/2025 | Contingent | $1,100,000$322/sqft |
Source: | ||
| 10/17/2024 | Listed for sale | $1,100,000+109.5%$322/sqft |
Source: | ||
| 12/10/2019 | Sold | $525,000$154/sqft |
Source: | ||
| 10/21/2019 | Pending sale | $525,000$154/sqft |
Source: Keller Williams High Country Realty #218198 Report a problem | ||
Public tax history
| Year | Property taxes | Tax assessment |
|---|---|---|
| 2024 | $2,606 -1% | $680,300 -1% |
| 2023 | $2,632 +0.9% | $687,200 |
| 2022 | $2,609 +41.8% | $687,200 +76.8% |
Find assessor info on the county website
Neighborhood: 28604
Nearby schools
GreatSchools rating
- 7/10Valle Crucis ElementaryGrades: PK-8Distance: 2.9 mi
- 8/10Watauga HighGrades: 9-12Distance: 8.1 mi
Schools provided by the listing agent
- Elementary: Valle Crucis
- High: Watauga
Source: High Country AOR. This data may not be complete. We recommend contacting the local school district to confirm school assignments for this home.
Get pre-qualified for a loan
At Zillow Home Loans, we can pre-qualify you in as little as 5 minutes with no impact to your credit score.An equal housing lender. NMLS #10287.
