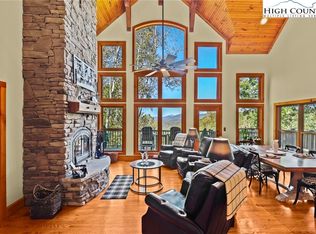Closed
$975,000
676 Nettles Ridge Rd #5, Banner Elk, NC 28604
3beds
3,411sqft
Single Family Residence
Built in 2008
1.22 Acres Lot
$963,700 Zestimate®
$286/sqft
$2,832 Estimated rent
Home value
$963,700
$800,000 - $1.16M
$2,832/mo
Zestimate® history
Loading...
Owner options
Explore your selling options
What's special
Nestled in Valle Crucis, this beautifully crafted mountain home blends luxury, natural beauty, and coveted long-range views. This exquisite property features an open floor plan on the main level, seamlessly connecting the huge gourmet kitchen, elegant dining area and the large great room with CTH ceilings. A 24' stacked stone, wood- burning fireplace creates a perfect space for entertaining and relaxation. High-end finishes and furnishings throughout elevate the space while breath-taking views create a tranquil backdrop. The main level also features a luxurious master suite with an en-suite bathroom and a second stone fireplace (gas); a half bath; and laundry room. The second level welcomes your guests with two bedrooms, a shared bathroom, and a loft sitting area perfectly positioned to take in the beautiful mountain views. The lower level offers a family/game room. Home comes fully furnished with a few exceptions. Outdoor living with decks/balconies at every level. Move-in ready!
Zillow last checked: 8 hours ago
Listing updated: May 20, 2025 at 05:56pm
Listing Provided by:
Sue Eggers sueeggers@outlook.com,
C-21 Mountain Vistas
Bought with:
Non Member
Canopy Administration
Source: Canopy MLS as distributed by MLS GRID,MLS#: 4190472
Facts & features
Interior
Bedrooms & bathrooms
- Bedrooms: 3
- Bathrooms: 3
- Full bathrooms: 2
- 1/2 bathrooms: 1
- Main level bedrooms: 1
Primary bedroom
- Features: Ceiling Fan(s), En Suite Bathroom, Walk-In Closet(s)
- Level: Main
Bedroom s
- Features: Cathedral Ceiling(s), Ceiling Fan(s)
- Level: Upper
Bedroom s
- Features: Cathedral Ceiling(s)
- Level: Upper
Bathroom full
- Level: Main
Bathroom half
- Level: Main
Bathroom full
- Level: Main
Dining area
- Features: Cathedral Ceiling(s), Ceiling Fan(s), Open Floorplan
- Level: Main
Other
- Features: Cathedral Ceiling(s), Ceiling Fan(s), Open Floorplan
- Level: Main
Kitchen
- Features: Breakfast Bar, Kitchen Island, Open Floorplan
- Level: Main
Laundry
- Level: Main
Loft
- Level: Upper
Recreation room
- Level: Basement
Heating
- Electric, Heat Pump
Cooling
- Central Air, Electric
Appliances
- Included: Dishwasher, Dryer, Exhaust Hood, Gas Cooktop, Gas Water Heater, Microwave, Refrigerator with Ice Maker, Tankless Water Heater, Wall Oven, Washer, Washer/Dryer
- Laundry: Electric Dryer Hookup, Inside, Laundry Room, Main Level, Washer Hookup
Features
- Breakfast Bar, Kitchen Island, Open Floorplan, Pantry, Storage, Walk-In Closet(s)
- Flooring: Carpet, Tile, Wood
- Windows: Insulated Windows, Window Treatments
- Basement: Partially Finished,Walk-Out Access
- Fireplace features: Fire Pit, Gas Log, Great Room, Primary Bedroom, Propane, Wood Burning
Interior area
- Total structure area: 2,613
- Total interior livable area: 3,411 sqft
- Finished area above ground: 2,613
- Finished area below ground: 798
Property
Parking
- Parking features: Driveway
- Has uncovered spaces: Yes
Features
- Levels: Two
- Stories: 2
- Patio & porch: Balcony, Covered, Deck, Wrap Around
- Exterior features: Fire Pit
- Has view: Yes
- View description: Long Range, Mountain(s), Year Round
Lot
- Size: 1.22 Acres
- Features: Sloped, Wooded, Views
Details
- Parcel number: 1879812625000
- Zoning: R
- Special conditions: Standard
- Other equipment: Fuel Tank(s)
Construction
Type & style
- Home type: SingleFamily
- Architectural style: Traditional
- Property subtype: Single Family Residence
Materials
- Cedar Shake, Stone, Wood
- Roof: Shingle
Condition
- New construction: No
- Year built: 2008
Utilities & green energy
- Sewer: Septic Installed
- Water: Shared Well
- Utilities for property: Cable Available, Electricity Connected, Fiber Optics, Propane
Community & neighborhood
Security
- Security features: Security System
Location
- Region: Banner Elk
- Subdivision: Hunters Ridge
HOA & financial
HOA
- Has HOA: Yes
- HOA fee: $525 annually
- Association name: Key Community Management
- Association phone: 704-321-1556
Other
Other facts
- Listing terms: Cash,Conventional
- Road surface type: Asphalt, Gravel, Paved
Price history
| Date | Event | Price |
|---|---|---|
| 5/20/2025 | Sold | $975,000-11.4%$286/sqft |
Source: | ||
| 10/17/2024 | Listed for sale | $1,100,000$322/sqft |
Source: | ||
Public tax history
Tax history is unavailable.
Neighborhood: 28604
Nearby schools
GreatSchools rating
- 7/10Valle Crucis ElementaryGrades: PK-8Distance: 2.9 mi
- 8/10Watauga HighGrades: 9-12Distance: 8.1 mi
Schools provided by the listing agent
- Elementary: Valle Crucis
- High: Watauga
Source: Canopy MLS as distributed by MLS GRID. This data may not be complete. We recommend contacting the local school district to confirm school assignments for this home.
Get pre-qualified for a loan
At Zillow Home Loans, we can pre-qualify you in as little as 5 minutes with no impact to your credit score.An equal housing lender. NMLS #10287.
