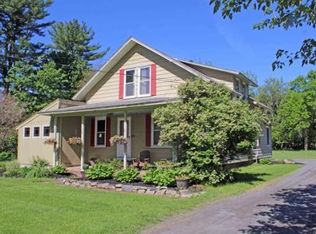Traditional farmhouse with 4 or 5 bedrooms will accommodate your needs, with a full bath and bedroom on the first floor for flexibility in use and family size. Many improvements including sheetrock, replacement windows and siding, updated electrical, heating and septic, new asphalt shingle roofing & chimney repointed. Wood floors throughout the main house, and a spacious, updated country kitchen, opens to the living area with gas fireplace. A screen porch, also off the kitchen, great for morning coffee or shady spot to take an afternoon break. A large finished space in the ell, can be revived into a family/game room, home studio or office with separate entrance. Attached two car garage and first floor laundry add to the conveniences. Outside, you'll find loads of perennials, flowering trees & shrubs, woods and a pond, a 12X43 outbuilding with stalls, and level acreage that could make great pasture for horses. Room to roam, make it home!
This property is off market, which means it's not currently listed for sale or rent on Zillow. This may be different from what's available on other websites or public sources.
