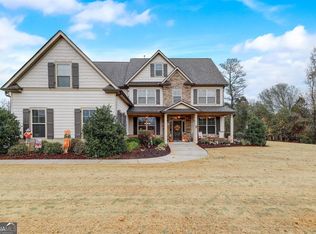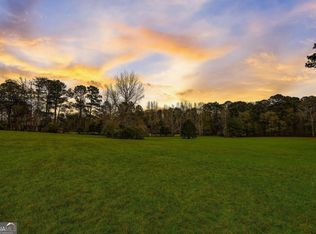Closed
$650,000
676 McBride Rd, Fayetteville, GA 30215
3beds
3,060sqft
Single Family Residence
Built in 1991
2 Acres Lot
$658,200 Zestimate®
$212/sqft
$2,951 Estimated rent
Home value
$658,200
$599,000 - $724,000
$2,951/mo
Zestimate® history
Loading...
Owner options
Explore your selling options
What's special
Welcome to this beautiful ranch home nestled in the sought-after Belfair Walk Preserves, within the highly desirable Whitewater School District, including Sara Harp Minter Elementary. Situated on two serene acres, this home features a charming covered front porch-perfect for enjoying a cup of coffee and a good book. The rear of the home boasts a stunning open-air entertaining patio complete with a cozy fireplace, ideal for gatherings with family and friends. As you step inside, you're welcomed into a spacious great room with a fireplace, seamlessly connected to an open-concept dining area. The thoughtful layout offers a separate wing with three generous bedrooms and two full baths. On the opposite side of the home, you'll find a versatile hobby room with its own full bathroom, a laundry room, and a converted single-car garage space-ideal for woodworking or creative projects. This space also offers convenient access to the front porch and the three-car detached garage, connected via a breezeway. The centrally located kitchen is perfectly positioned for entertaining, making it easy to host gatherings. Upstairs, a private media room/bonus space awaits, offering endless possibilities for relaxation or recreation. This home truly has it all: a prime location, top-rated schools, a gorgeous lot, and an outdoor living space designed for entertaining. Don't miss the opportunity to visit and make this wonderful property your new home.
Zillow last checked: 8 hours ago
Listing updated: August 05, 2025 at 01:35am
Listed by:
Cindy M Barnard 678-776-2359,
Keller Williams Realty Atl. Partners
Bought with:
No Sales Agent, 0
Non-Mls Company
Source: GAMLS,MLS#: 10541958
Facts & features
Interior
Bedrooms & bathrooms
- Bedrooms: 3
- Bathrooms: 3
- Full bathrooms: 3
- Main level bathrooms: 3
- Main level bedrooms: 3
Dining room
- Features: L Shaped
Kitchen
- Features: Breakfast Room
Heating
- Central, Electric, Hot Water
Cooling
- Central Air, Electric
Appliances
- Included: Dishwasher, Electric Water Heater, Ice Maker, Microwave, Oven, Refrigerator, Stainless Steel Appliance(s)
- Laundry: Other
Features
- Double Vanity, High Ceilings, Master On Main Level, Separate Shower, Soaking Tub, Tile Bath, Vaulted Ceiling(s), Walk-In Closet(s)
- Flooring: Carpet, Hardwood, Tile
- Basement: None
- Number of fireplaces: 2
- Fireplace features: Family Room, Masonry, Outside
Interior area
- Total structure area: 3,060
- Total interior livable area: 3,060 sqft
- Finished area above ground: 3,060
- Finished area below ground: 0
Property
Parking
- Total spaces: 3
- Parking features: Attached, Garage
- Has attached garage: Yes
Features
- Levels: One
- Stories: 1
- Patio & porch: Patio, Porch
- Exterior features: Garden
Lot
- Size: 2 Acres
- Features: Level, Open Lot
- Residential vegetation: Grassed, Partially Wooded
Details
- Additional structures: Garage(s)
- Parcel number: 044905001
- Special conditions: Covenants/Restrictions
Construction
Type & style
- Home type: SingleFamily
- Architectural style: Ranch
- Property subtype: Single Family Residence
Materials
- Concrete, Stone
- Foundation: Slab
- Roof: Composition
Condition
- Resale
- New construction: No
- Year built: 1991
Utilities & green energy
- Sewer: Septic Tank
- Water: Well
- Utilities for property: Electricity Available, High Speed Internet, Phone Available, Water Available
Community & neighborhood
Community
- Community features: Sidewalks
Location
- Region: Fayetteville
- Subdivision: Bellfair Walk Preserve
HOA & financial
HOA
- Has HOA: Yes
- HOA fee: $450 annually
- Services included: Insurance, Maintenance Grounds, Reserve Fund
Other
Other facts
- Listing agreement: Exclusive Right To Sell
- Listing terms: Cash,Conventional,FHA,VA Loan
Price history
| Date | Event | Price |
|---|---|---|
| 8/1/2025 | Sold | $650,000-1.5%$212/sqft |
Source: | ||
| 7/23/2025 | Pending sale | $659,900$216/sqft |
Source: | ||
| 6/12/2025 | Listed for sale | $659,900-2.9%$216/sqft |
Source: | ||
| 6/6/2025 | Listing removed | $679,900$222/sqft |
Source: | ||
| 4/2/2025 | Listed for sale | $679,900-1.4%$222/sqft |
Source: | ||
Public tax history
| Year | Property taxes | Tax assessment |
|---|---|---|
| 2024 | $5,845 +21.4% | $236,572 +25.8% |
| 2023 | $4,814 +15.9% | $188,000 -3.8% |
| 2022 | $4,154 +8% | $195,520 +20.7% |
Find assessor info on the county website
Neighborhood: 30215
Nearby schools
GreatSchools rating
- 7/10Sara Harp Minter Elementary SchoolGrades: PK-5Distance: 0.5 mi
- 9/10Whitewater Middle SchoolGrades: 6-8Distance: 0.7 mi
- 9/10Whitewater High SchoolGrades: 9-12Distance: 0.5 mi
Schools provided by the listing agent
- Elementary: Sara Harp Minter
- Middle: Whitewater
- High: Whitewater
Source: GAMLS. This data may not be complete. We recommend contacting the local school district to confirm school assignments for this home.
Get a cash offer in 3 minutes
Find out how much your home could sell for in as little as 3 minutes with a no-obligation cash offer.
Estimated market value
$658,200

