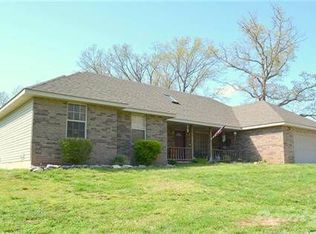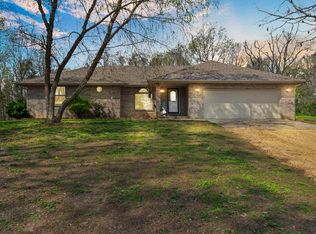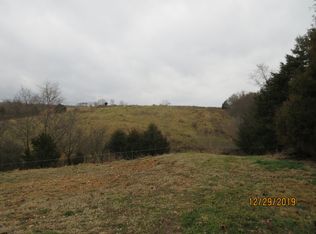RESIDENTIAL/FARM/OUTBUILDINGS ON 115 AC M/L BETWEEN BRANSON & SPRINGFIELD, MO CLOSE TO TABLE ROCK LAKE & THE JAMES RIVER! 4,064 SF all Brick Home built in 2000, 5 Bedrooms, 3-1/2 Baths, 2 Gas Fireplaces, a Large Open Vaulted Living Room, Formal Dining Room, Country Kitchen, Master Bedroom, Laundry Room on the Main Level + a Large Covered Front Porch, a Huge Covered Deck overseeing beautiful Ozark Views; Lower Level has very Large Family Room, Large Wet Bar, 2 Large Bedrooms, a Full Bath, an Extra Large Office/Exercise Room + a Storm Shelter under the Front Porch. Walk out to a Covered Patio. A 2007 Dairy Barn, a 2006 40x70 Machine/Equipment Shop, Large Pastures, 3 Ponds, Mature Timber, Perimeter/Cross-Fencing, Water throughout Property, use for Cattle, Horses, Recreational for Hunting, etc
This property is off market, which means it's not currently listed for sale or rent on Zillow. This may be different from what's available on other websites or public sources.


