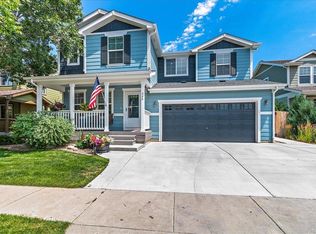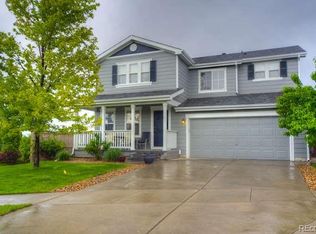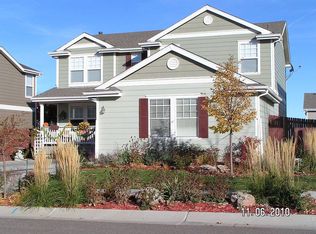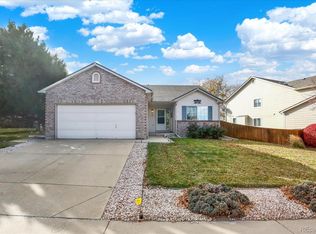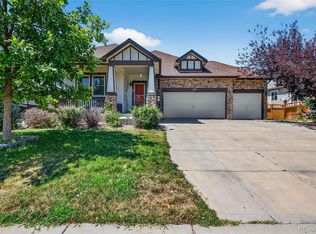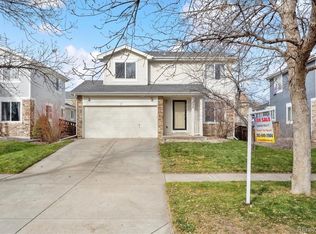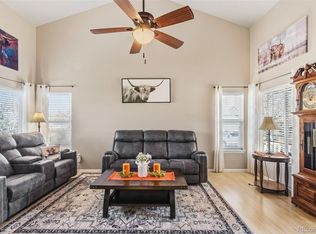Welcome to 676 Hedgerow Way, a beautifully maintained home offering comfort, space, and convenience in a quiet Brighton neighborhood. This property features an open and inviting floor plan with a bright living area, a functional kitchen with plenty of cabinet and counter space, and a dining area perfect for gatherings. The spacious bedrooms provide privacy and comfort, while the primary suite includes its own bathroom retreat. A large fenced backyard offers room to relax, garden, or entertain, and the attached garage provides convenient parking and storage.
Key Highlights:
3 bedrooms, 2.5 bathrooms
Flex space on the second floor that can be an office space or guest room
Open and bright floor plan with flexible living spaces
Spacious kitchen with ample cabinet and counter space
Primary suite with attached bathroom
Large fenced backyard with gas fire pit perfect for entertaining or pets
Attached garage and driveway parking
Central heating and cooling for year-round comfort
Laundry hookups included
Nearby Points of Interest:
Brighton Recreation Center 7 minutes
Barr Lake State Park 10 minutes
King Soopers & Prairie Center Shopping 8 minutes
Easy access to I-76, E-470, and DIA
Additional Details:
Pets: per owner's approval ($300 pet deposit, $35 monthly pet rent per pet)
Tenants are responsible for all utilities
Renter's insurance required
Real Property Management Colorado is proud to offer deposit-free living to qualified renters through Obligo! We understand that moving costs can add up, so we want to extend financial flexibility to our residents. When you move in with us, you can skip paying a security deposit and keep the cash for activities you care about!
Real Property Management Colorado
Equal Opportunity Housing
All leases subject to application, administration and processing fees.
Prices and availability subject to change.
Real Property Management Colorado, LLC cannot verify the accuracy of property information listed on third party sites. Please visit Real Property Management Colorado, LLCs website to confirm property information.
The prospective tenant(s) have the right to provide to Real Property Management Colorado a portable tenant screening report, as defined in section 38-12-902 (2.5), Colorado revised statutes; and if the prospective tenant(s) provide Real Property Management Colorado with a portable tenant screening report, real property management Colorado is prohibited from charging the prospective tenant(s) a fee for real property management Colorado to access or use the portable tenant screening report.
In order to qualify, prospective tenant's application must be considered complete and include the following documents at the time of submission: a completed application for everyone 18 and older, unexpired government issued photo-ids, proof of income, a signed brokerage disclosure, and a portable tenant screening report containing credit, rental history, and criminal background information within the last 30 days and showing the prospects' name, contact information, verification of employment and income, and last known address. Applicants who do not submit a completed application based on the above will be considered incomplete and will not be considered for the property.
Basement Finished
Carpet Flooring
Gas Fireplace
Hardwood Flooring
Lawn Care
Main Floor Bath
Media Room
Office/Study
Snow Removal
Storage Shed
Tile Flooring
Trash/Recycling
Utility/Laundry Room
Vinyl/Laminate Flooring
Pre-foreclosure
Est. $493,700
676 Hedgerow Way, Brighton, CO 80601
4beds
2,700sqft
Single Family Residence
Built in ----
-- sqft lot
$493,700 Zestimate®
$183/sqft
$-- HOA
What's special
Large fenced backyardGas fire pitSpacious bedroomsFunctional kitchen
- 306 days |
- 46 |
- 2 |
Zillow last checked: 11 hours ago
Listing updated: October 07, 2025 at 02:29am
Source: Zillow Rentals
Facts & features
Interior
Bedrooms & bathrooms
- Bedrooms: 4
- Bathrooms: 3
- Full bathrooms: 2
- 1/2 bathrooms: 1
Heating
- Forced Air
Cooling
- Central Air, Ceiling Fan
Appliances
- Included: Dryer, Washer
- Laundry: In Unit, Washer Dryer Hookup
Features
- Ceiling Fan(s)
Interior area
- Total interior livable area: 2,700 sqft
Property
Parking
- Parking features: Attached, Garage
- Has attached garage: Yes
- Details: Contact manager
Features
- Patio & porch: Patio, Porch
- Exterior features: Garden, Heating system: ForcedAir, No Utilities included in rent, Sprinkler System, Stainless steel appliances, Washer Dryer Hookup
- Fencing: Fenced Yard
Details
- Parcel number: 0156903101013
Construction
Type & style
- Home type: SingleFamily
- Property subtype: Single Family Residence
Community & HOA
Location
- Region: Brighton
Financial & listing details
- Price per square foot: $183/sqft
- Tax assessed value: $479,000
- Annual tax amount: $5,523
- Date on market: 8/26/2025
- Lease term: Contact For Details
Visit our professional directory to find a foreclosure specialist in your area that can help with your home search.
Find a foreclosure agentForeclosure details
Estimated market value
$493,700
$469,000 - $518,000
$2,940/mo
Price history
Price history
| Date | Event | Price |
|---|---|---|
| 10/7/2025 | Listing removed | $3,000$1/sqft |
Source: Zillow Rentals Report a problem | ||
| 9/5/2025 | Price change | $3,000-3.2%$1/sqft |
Source: Zillow Rentals Report a problem | ||
| 8/26/2025 | Listed for rent | $3,100$1/sqft |
Source: Zillow Rentals Report a problem | ||
| 9/2/2021 | Sold | $475,000+127.7%$176/sqft |
Source: Public Record Report a problem | ||
| 4/13/2005 | Sold | $208,628$77/sqft |
Source: Public Record Report a problem | ||
Public tax history
Public tax history
| Year | Property taxes | Tax assessment |
|---|---|---|
| 2025 | $5,523 +8.2% | $29,940 -13.4% |
| 2024 | $5,105 +18.7% | $34,570 |
| 2023 | $4,300 +2.2% | $34,570 +35.8% |
Find assessor info on the county website
BuyAbility℠ payment
Estimated monthly payment
Boost your down payment with 6% savings match
Earn up to a 6% match & get a competitive APY with a *. Zillow has partnered with to help get you home faster.
Learn more*Terms apply. Match provided by Foyer. Account offered by Pacific West Bank, Member FDIC.Climate risks
Neighborhood: 80601
Nearby schools
GreatSchools rating
- 5/10Foundations AcademyGrades: K-8Distance: 1.2 mi
- 2/10Overland Trail Middle SchoolGrades: 6-8Distance: 2.3 mi
- 5/10Brighton High SchoolGrades: 9-12Distance: 3.1 mi
- Loading
