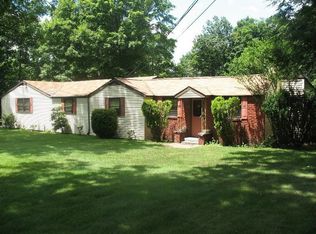HIGHEST AND BEST BY MAY 13TH @ 6 PM. PRIVACY ABOUNDS-w/this luxurious, large Ranch located on over 3 acres of level land. Oversized 2 car attached garage with radiant heat, additional storage & attic. Welcome home to this beautiful updated Ranch featuring -security system, radiant heat, recessed lighting & high ceilings. Chefs dream GOURMET kitchen boasts high end S/S Monogram appliances with professional S/S hood. Huge granite center Island with breakfast bar. Massive open floor plan for your dining /living and family room- No shortage of space here! Master offers full bath. Large rear patio- features a granite banquet table- awesome for entertaining! 80 x 200 excavated pad- ready for pool, outbuilding, playground or other. Minutes to 80, 46, major transportation, shopping & find dining! 45 minutes to NYC!
This property is off market, which means it's not currently listed for sale or rent on Zillow. This may be different from what's available on other websites or public sources.
