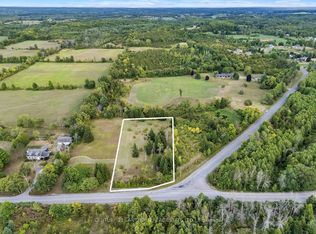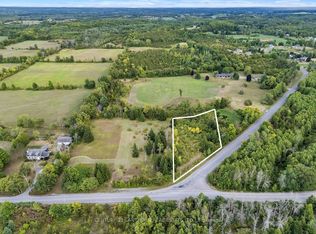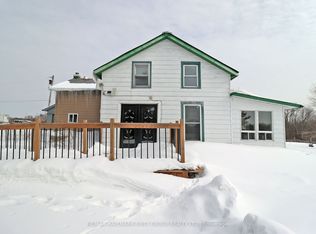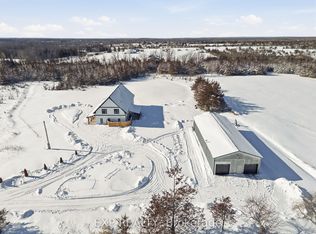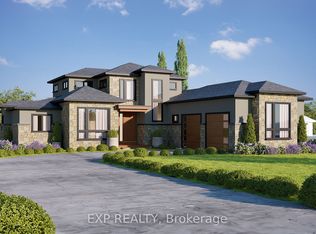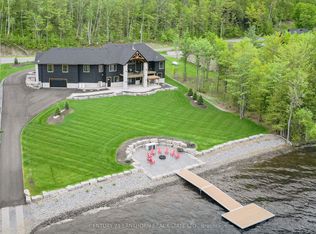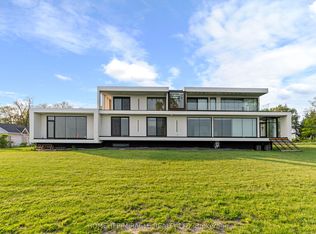676 Foxton Rd, Belleville, ON K0K 2Y0
What's special
- 49 days |
- 28 |
- 0 |
Zillow last checked: 8 hours ago
Listing updated: February 02, 2026 at 07:08am
CENTURY 21 LANTHORN REAL ESTATE LTD.
Facts & features
Interior
Bedrooms & bathrooms
- Bedrooms: 4
- Bathrooms: 3
Heating
- Forced Air, Propane
Cooling
- Central Air
Appliances
- Included: Water Heater Owned, Countertop Range, Water Treatment
Features
- In-Law Capability, Primary Bedroom - Main Floor, Sauna
- Basement: Full,Finished
- Has fireplace: Yes
- Fireplace features: Propane, Family Room, Living Room
Interior area
- Living area range: 2500-3000 null
Video & virtual tour
Property
Parking
- Total spaces: 13
- Parking features: Private
- Has garage: Yes
Features
- Patio & porch: Porch, Patio
- Exterior features: Lawn Sprinkler System, Year Round Living, Privacy
- Pool features: None
- Has view: Yes
- View description: Forest, Pasture, Trees/Woods, Panoramic
- Waterfront features: None
Lot
- Size: 32.8 Square Feet
- Features: Wooded/Treed, Rolling Slope, Irregular Lot
- Topography: Rolling,Wooded/Treed,Partially Cleared
Details
- Additional structures: Additional Garage(s)
- Parcel number: 405330278
- Other equipment: Propane Tank
Construction
Type & style
- Home type: SingleFamily
- Architectural style: Bungalow
- Property subtype: Single Family Residence
Materials
- Brick
- Foundation: Concrete Block
- Roof: Metal
Utilities & green energy
- Sewer: Septic
- Water: Drilled Well
Community & HOA
Community
- Security: Security System, Smoke Detector(s), Carbon Monoxide Detector(s)
Location
- Region: Belleville
Financial & listing details
- Annual tax amount: C$6,918
- Date on market: 1/6/2026
By pressing Contact Agent, you agree that the real estate professional identified above may call/text you about your search, which may involve use of automated means and pre-recorded/artificial voices. You don't need to consent as a condition of buying any property, goods, or services. Message/data rates may apply. You also agree to our Terms of Use. Zillow does not endorse any real estate professionals. We may share information about your recent and future site activity with your agent to help them understand what you're looking for in a home.
Price history
Price history
Price history is unavailable.
Public tax history
Public tax history
Tax history is unavailable.Climate risks
Neighborhood: K0K
Nearby schools
GreatSchools rating
No schools nearby
We couldn't find any schools near this home.
