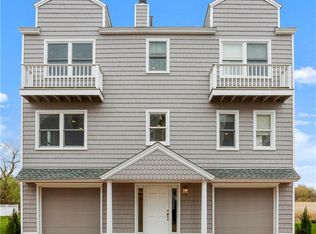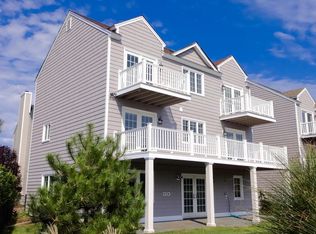Sold for $1,422,500 on 08/06/25
$1,422,500
676 Fairfield Beach Rd, Fairfield, CT 06824
3beds
2,274sqft
Single Family Residence
Built in 1993
-- sqft lot
$1,450,500 Zestimate®
$626/sqft
$5,824 Estimated rent
Home value
$1,450,500
$1.31M - $1.61M
$5,824/mo
Zestimate® history
Loading...
Owner options
Explore your selling options
What's special
Welcome to a surprise & hidden gem in the beach neighborhood & steps to miles of sandy beaches. This STAND ALONE townhouse home offers the perfect coastal living lifestyle w/ modern updates & spacious design. Enjoy exclusive access to your private beach for association homeowners only, ideal for relaxing & walking along the coast. Colorful sunsets, sea breezes & views of LI Sound & tranquil marshlands are all part of your daily living. Spanning three levels and featuring a freshly painted interior, hardwood floors & large windows that flood all rooms w/ natural light. The 1st level includes a recreation room that opens to a private deck, home office, storage & a two car garage for effortless living. The main level features an open-concept layout w/ a fully updated kitchen & bright dining area - both w/ French doors that lead to an exterior deck as well as a cozy living room w/ a fireplace & a welcoming family room that all combine to make everyday living & entertaining enjoyable. Upstairs, your primary suite retreat awaits w/ a walk-in closet, additional closet, renovated spa-like bath & a private deck w/ water views. Two additional bedrooms w/ private decks - one w/ water views & one w/ picturesque marsh views- plus a renovated hall bath & a convenient laundry area. Step outside & enjoy the open, lush yard w/in the community complex. Ideally located just minutes from downtown, train, dining, shopping & entertainment. You will love everything about 676 Fairfield Beach Road!
Zillow last checked: 8 hours ago
Source: William Raveis Real Estate, Mortgage & Insurance,MLS#: 24104309
Facts & features
Interior
Bedrooms & bathrooms
- Bedrooms: 3
- Bathrooms: 3
- Full bathrooms: 2
- 1/2 bathrooms: 1
Heating
- Forced Air
Cooling
- Central Air
Appliances
- Included: Dishwasher, Dryer, Freezer, Disposal, Microwave, Range, Refrigerator, Washer
Interior area
- Total structure area: 2,274
- Total interior livable area: 2,274 sqft
Property
Parking
- Total spaces: 2
- Parking features: GarageAttached
- Has attached garage: Yes
Details
- Parcel number: FAIRM184B118L676
Construction
Type & style
- Home type: SingleFamily
- Property subtype: Single Family Residence
Condition
- Year built: 1993
Community & neighborhood
Location
- Region: Fairfield
HOA & financial
HOA
- Has HOA: Yes
- HOA fee: $242 monthly
- Services included: HOA
Price history
| Date | Event | Price |
|---|---|---|
| 8/6/2025 | Sold | $1,422,500+1.7%$626/sqft |
Source: Public Record Report a problem | ||
| 7/11/2025 | Pending sale | $1,399,000$615/sqft |
Source: | ||
| 6/19/2025 | Listed for sale | $1,399,000+43.5%$615/sqft |
Source: | ||
| 7/19/2021 | Sold | $975,000+5.4%$429/sqft |
Source: Public Record Report a problem | ||
| 4/23/2021 | Contingent | $925,000$407/sqft |
Source: | ||
Public tax history
| Year | Property taxes | Tax assessment |
|---|---|---|
| 2025 | $12,661 +1.8% | $445,970 |
| 2024 | $12,443 +1.4% | $445,970 |
| 2023 | $12,269 +1% | $445,970 |
Find assessor info on the county website
Neighborhood: 06824
Nearby schools
GreatSchools rating
- 9/10Sherman SchoolGrades: K-5Distance: 0.7 mi
- 8/10Roger Ludlowe Middle SchoolGrades: 6-8Distance: 1.5 mi
- 9/10Fairfield Ludlowe High SchoolGrades: 9-12Distance: 1.6 mi
Schools provided by the listing agent
- Elementary: Roger Sherman
- Middle: Roger Ludlowe
- High: Fairfield Ludlowe
Source: William Raveis Real Estate, Mortgage & Insurance. This data may not be complete. We recommend contacting the local school district to confirm school assignments for this home.

Get pre-qualified for a loan
At Zillow Home Loans, we can pre-qualify you in as little as 5 minutes with no impact to your credit score.An equal housing lender. NMLS #10287.
Sell for more on Zillow
Get a free Zillow Showcase℠ listing and you could sell for .
$1,450,500
2% more+ $29,010
With Zillow Showcase(estimated)
$1,479,510
