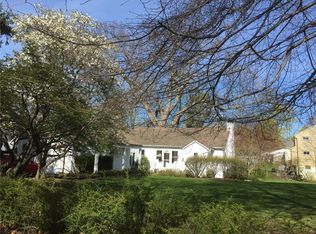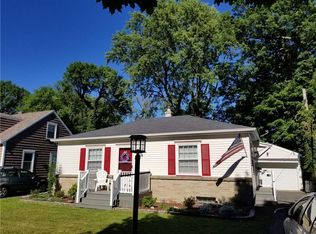Rare 4 Bedroom 1.5 Bath Colonial with West Irondequoit Schools located walking distance to lake ontario with deeded access to small beach area off Rock Beach Rd,durand beach/park,port of rochester, just to name a few nearby amenities.Roof 2006,Furnace 2010,All new replacement windows/doors 2013, Hot water tank 2016,Upstairs full bathroom completely renovated 2016,New asphalt driveway 2020,Exterior painted 2017.Walk out basement to fully fenced large backyard with paver patio makes 676 Eaton Rd a cant miss for anyone!. Delayed showings will begin Friday October 2nd at 5pm. Delayed negotiations. All offers to be presented October 4th at 8 pm.
This property is off market, which means it's not currently listed for sale or rent on Zillow. This may be different from what's available on other websites or public sources.

