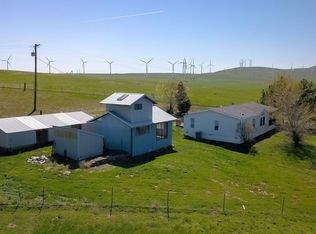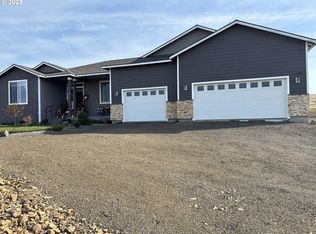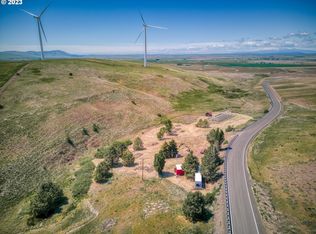Well maintained home with 2 living rooms, open kitchen, dining area. Great views of Mt. Adams & lower Centerville valley.
This property is off market, which means it's not currently listed for sale or rent on Zillow. This may be different from what's available on other websites or public sources.


