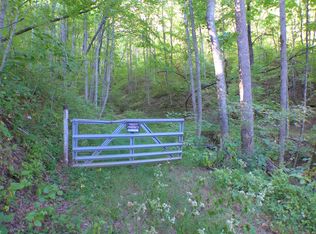Rustic Log and chink home with potential galore. Renovations started and never finished. Materials to finish floors are in boxes in the home. Newer kitchen remodel has been started but appliances are not there. 180 degree view with light trimming and tree topping. This is a lot of home for the money. Beautiful stone fireplace reaches to the roof. Large covered front porch. Central heat and air in place. Home is being sold AS IS! Bring all offers.
This property is off market, which means it's not currently listed for sale or rent on Zillow. This may be different from what's available on other websites or public sources.
