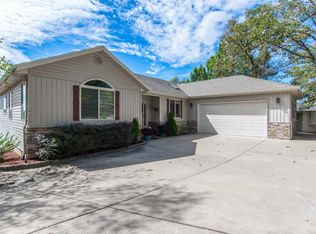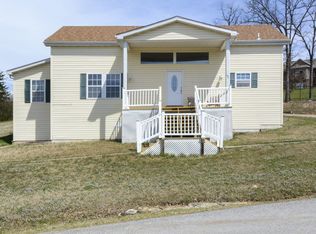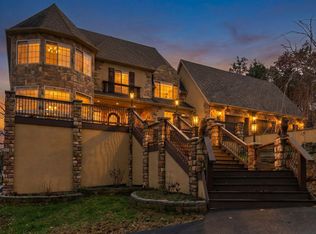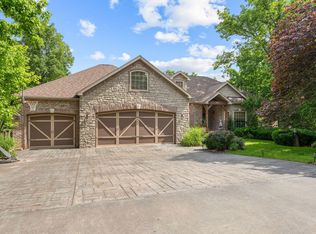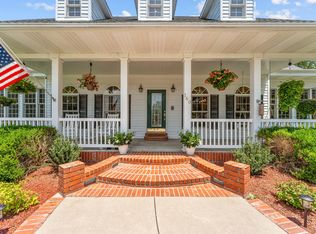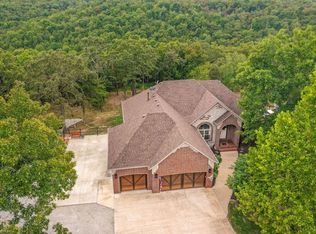Where Elegance & Convenience Meet Your Best Life! Nestled in the Wonderful Lake Taneycomo Acres Community with It's Own Neighborhood Boat Ramp, This Stunning 5BR/5BA Custom Home on 1.1 Acres Offers the Perfect Balance of Privacy, Convenience & Upscale Finishes--Right in the Heart of Branson. YES, that's Right! A Stone's Throw From All the Branson Fun, But Located in a Quiet, Peaceful Neighborhood on Lake Taneycomo.....Known For Some of the Best Trout Fishing You'll Find. AND..... A Rare 5-CAR GARAGE Featuring RV/Boat Storage, Workshop, Bathroom, Plenty of Room for All Your Toys & Ideal for the Hobbiest. The Grand Entry Foyer Welcomes You Home. The Chef in You Will Delight in the Gourmet Kitchen with Gorgeous Cabinetry, Granite, Stainless Appliances, Double Ovens, Wine Fridge, Large Island & Breakfast Bar....Perfect for Intimate Family Meals & Grand Entertaining. Formal Dining Room. Luxurious Master Suite with Jetted Tub, Separate Tiled Shower & Enormous Closet with Private Deck Access. Cozy Up to the Pellet Stove in the Living Room For Relaxing in the Cooler Months. Check Out the Sprawling, Fenced Backyard with Multiple Deck Areas Where You'll be Treated To Spectacular Ozark Sunsets, Watching the Sun Melt into the Horizon. Head to the Lower Level Where You'll Be Greeted By a Spacious Family Room with Gas Fireplace, Two More Bedrooms, Full Bath & Office. The Impressive Custom Bar Will Be a Favorite Hangout For Sure. Walkout Access to the Back. The Large Breezeway with Four Outdoor Fans is Yet Another Perfect Gathering Spot Overlooking the Branson Cityscape. This Home Blends Everyday Function with Extraordinary Style. High Tray Ceilings & Lots of Windows Let in the Natural Light. Newer Dual HVACs, a 40-year GAF Roof, Water Softener & Water Heater For Your Peace of Mind. No HOA Dues. Filled with Fine Custom Touches, this Property is Truly a Dream....It's More than a Home--it's a Lifestyle.
Active w/contingency
Price cut: $60K (11/1)
$799,900
676 Caudill Way, Branson, MO 65616
5beds
6,414sqft
Est.:
Single Family Residence
Built in 2007
1.1 Acres Lot
$775,000 Zestimate®
$125/sqft
$-- HOA
What's special
Gas fireplaceSprawling fenced backyardSpectacular ozark sunsetsNeighborhood boat rampUpscale finishesNewer dual hvacsLuxurious master suite
- 124 days |
- 558 |
- 24 |
Zillow last checked: 8 hours ago
Listing updated: December 01, 2025 at 06:35am
Listed by:
Tammy Adkins 314-570-1361,
PB Realty
Source: SOMOMLS,MLS#: 60301893
Facts & features
Interior
Bedrooms & bathrooms
- Bedrooms: 5
- Bathrooms: 5
- Full bathrooms: 4
- 1/2 bathrooms: 1
Rooms
- Room types: Bedroom, Foyer, Workshop, Great Room, Family Room, Master Bedroom
Primary bedroom
- Area: 306
- Dimensions: 18 x 17
Bedroom 2
- Area: 196
- Dimensions: 14 x 14
Bedroom 3
- Area: 196
- Dimensions: 14 x 14
Bedroom 4
- Area: 380
- Dimensions: 20 x 19
Bedroom 5
- Area: 198
- Dimensions: 18 x 11
Primary bathroom
- Area: 165
- Dimensions: 15 x 11
Bathroom full
- Area: 132
- Dimensions: 12 x 11
Bathroom full
- Area: 169
- Dimensions: 13 x 13
Bathroom full
- Area: 55
- Dimensions: 11 x 5
Dining area
- Area: 504
- Dimensions: 24 x 21
Dining room
- Area: 240
- Dimensions: 16 x 15
Entry hall
- Area: 80
- Dimensions: 10 x 8
Family room
- Area: 777
- Dimensions: 37 x 21
Laundry
- Area: 60
- Dimensions: 10 x 6
Living room
- Area: 440
- Dimensions: 22 x 20
Porch
- Area: 744
- Dimensions: 31 x 24
Workshop
- Area: 1271
- Dimensions: 41 x 31
Heating
- Forced Air, Fireplace(s), Zoned, Pellet Stove, Heat Pump, Electric, Propane
Cooling
- Central Air, Ceiling Fan(s), Zoned, Heat Pump
Appliances
- Included: Dishwasher, Free-Standing Propane Oven, Built-In Electric Oven, Additional Water Heater(s), Ice Maker, Commercial Grade, Dryer, Washer, Exhaust Fan, Microwave, Water Softener Owned, Refrigerator, Electric Water Heater, Disposal
- Laundry: Main Level, W/D Hookup
Features
- Cathedral Ceiling(s), Internet - Cellular/Wireless, Granite Counters, Tray Ceiling(s), High Ceilings, Walk-In Closet(s), Walk-in Shower, Wet Bar, High Speed Internet
- Flooring: Carpet, Tile, Hardwood
- Windows: Tilt-In Windows, Double Pane Windows, Blinds, Window Treatments
- Basement: Walk-Out Access,Finished,Storage Space,Full
- Attic: Pull Down Stairs
- Has fireplace: Yes
- Fireplace features: Family Room, Blower Fan, Basement, Gas, Stone, Pellet Stove
Interior area
- Total structure area: 6,414
- Total interior livable area: 6,414 sqft
- Finished area above ground: 2,935
- Finished area below ground: 3,479
Property
Parking
- Total spaces: 5
- Parking features: RV Access/Parking, Workshop in Garage, Storage, RV Garage, Oversized, Garage Faces Side, Garage Faces Front, Garage Door Opener
- Attached garage spaces: 5
Features
- Levels: Two
- Stories: 2
- Patio & porch: Covered, Front Porch, Deck
- Exterior features: Rain Gutters
- Has spa: Yes
- Spa features: Bath
- Fencing: Chain Link
- Has view: Yes
- View description: Panoramic
Lot
- Size: 1.1 Acres
- Dimensions: 198.3 x 264.9
- Features: Landscaped, Paved, Sloped
Details
- Additional structures: RV/Boat Storage
- Parcel number: 173.007002009002.002
Construction
Type & style
- Home type: SingleFamily
- Architectural style: Raised Ranch
- Property subtype: Single Family Residence
Materials
- Plaster, Brick
- Foundation: Poured Concrete
- Roof: Composition
Condition
- Year built: 2007
Utilities & green energy
- Sewer: Public Sewer
- Water: Public
- Utilities for property: Cable Available
Community & HOA
Community
- Security: Smoke Detector(s), Carbon Monoxide Detector(s)
- Subdivision: Lake Taneycomo Acres
Location
- Region: Branson
Financial & listing details
- Price per square foot: $125/sqft
- Tax assessed value: $486,270
- Annual tax amount: $4,939
- Date on market: 8/11/2025
- Listing terms: Cash,Conventional
- Road surface type: Asphalt, Concrete
Estimated market value
$775,000
$736,000 - $814,000
$5,137/mo
Price history
Price history
| Date | Event | Price |
|---|---|---|
| 11/1/2025 | Price change | $799,900-7%$125/sqft |
Source: | ||
| 10/4/2025 | Listed for sale | $859,900$134/sqft |
Source: | ||
| 9/20/2025 | Pending sale | $859,900$134/sqft |
Source: | ||
| 8/11/2025 | Listed for sale | $859,900+60.7%$134/sqft |
Source: | ||
| 3/6/2020 | Sold | -- |
Source: Agent Provided Report a problem | ||
Public tax history
Public tax history
| Year | Property taxes | Tax assessment |
|---|---|---|
| 2024 | $4,940 0% | $92,390 |
| 2023 | $4,941 +2.8% | $92,390 |
| 2022 | $4,804 +0.7% | $92,390 |
Find assessor info on the county website
BuyAbility℠ payment
Est. payment
$4,559/mo
Principal & interest
$3892
Property taxes
$387
Home insurance
$280
Climate risks
Neighborhood: 65616
Nearby schools
GreatSchools rating
- NABranson Primary SchoolGrades: PK-KDistance: 2.3 mi
- 3/10Branson Jr. High SchoolGrades: 7-8Distance: 3.4 mi
- 7/10Branson High SchoolGrades: 9-12Distance: 5.2 mi
Schools provided by the listing agent
- Elementary: Branson Cedar Ridge
- Middle: Branson
- High: Branson
Source: SOMOMLS. This data may not be complete. We recommend contacting the local school district to confirm school assignments for this home.
- Loading
