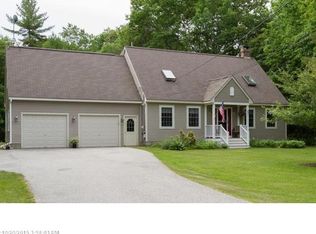Closed
$605,000
676 Cathance Road, Topsham, ME 04086
3beds
2,365sqft
Single Family Residence
Built in 1820
28 Acres Lot
$607,700 Zestimate®
$256/sqft
$2,744 Estimated rent
Home value
$607,700
$541,000 - $681,000
$2,744/mo
Zestimate® history
Loading...
Owner options
Explore your selling options
What's special
Proudly positioned amidst the rolling countryside of Topsham, this wonderful Antique Cape has stood watch for over 200 years. While there have been a wide variety of updates and improvements, careful attention has been given to preserve the charm and character of this lovely home. Rare gentlemen's farm offering 28 acres with an established apple orchard and farm pond. Surprisingly open floor plan. Well planned kitchen with ample cabinetry, granite, gas range & decorative heater. Spacious dining room overlooking the private back yard. Cozy living room with wood stove. First floor bedroom and bath. Large utility room with laundry - all on the first floor. Upstairs you'll find two large bedrooms and another full bath with claw foot tub. Efficient and versatile - oil fired FHA heat with recent heat pump. Propane fired on demand generator. Barn/workshop doubles as garage with storage above. 18 panel solar array essentially covers total electrical use. Approx 24 acres in Tree Growth classification.
Zillow last checked: 8 hours ago
Listing updated: January 17, 2025 at 07:08pm
Listed by:
RE/MAX Riverside rickbaribeau@remax.net
Bought with:
Portside Real Estate Group
Source: Maine Listings,MLS#: 1587960
Facts & features
Interior
Bedrooms & bathrooms
- Bedrooms: 3
- Bathrooms: 2
- Full bathrooms: 2
Bedroom 1
- Level: First
Bedroom 2
- Level: Second
Bedroom 2
- Level: Second
Dining room
- Level: First
Kitchen
- Level: First
Living room
- Level: First
Mud room
- Level: First
Heating
- Direct Vent Heater, Forced Air, Heat Pump, Stove
Cooling
- Heat Pump
Appliances
- Included: Dishwasher, Dryer, Gas Range, Refrigerator, Washer
Features
- 1st Floor Bedroom, Bathtub
- Flooring: Carpet, Vinyl, Wood
- Basement: Bulkhead,Interior Entry,Dirt Floor,Full,Sump Pump,Unfinished
- Number of fireplaces: 1
Interior area
- Total structure area: 2,365
- Total interior livable area: 2,365 sqft
- Finished area above ground: 2,365
- Finished area below ground: 0
Property
Parking
- Parking features: Paved, 1 - 4 Spaces, Off Street, Detached, Storage
Features
- Patio & porch: Deck
- Has view: Yes
- View description: Fields, Trees/Woods
Lot
- Size: 28 Acres
- Features: Rural, Harvestable Crops, Rolling Slope, Wooded
Details
- Additional structures: Outbuilding, Barn(s)
- Parcel number: TOPMMR10L062
- Zoning: R3
- Other equipment: Generator
Construction
Type & style
- Home type: SingleFamily
- Architectural style: Cape Cod
- Property subtype: Single Family Residence
Materials
- Other, Wood Frame, Wood Siding
- Roof: Shingle
Condition
- Year built: 1820
Utilities & green energy
- Electric: Circuit Breakers, Generator Hookup
- Sewer: Private Sewer
- Water: Private, Well
Community & neighborhood
Location
- Region: Topsham
Other
Other facts
- Road surface type: Paved
Price history
| Date | Event | Price |
|---|---|---|
| 7/2/2024 | Pending sale | $589,000-2.6%$249/sqft |
Source: | ||
| 6/28/2024 | Sold | $605,000+2.7%$256/sqft |
Source: | ||
| 5/4/2024 | Contingent | $589,000$249/sqft |
Source: | ||
| 5/1/2024 | Listed for sale | $589,000+61.4%$249/sqft |
Source: | ||
| 5/31/2016 | Sold | $365,000$154/sqft |
Source: | ||
Public tax history
| Year | Property taxes | Tax assessment |
|---|---|---|
| 2024 | $5,188 +3.3% | $415,000 +12.3% |
| 2023 | $5,021 -0.8% | $369,700 +5.3% |
| 2022 | $5,061 -0.7% | $351,000 +9.3% |
Find assessor info on the county website
Neighborhood: 04086
Nearby schools
GreatSchools rating
- 10/10Williams-Cone SchoolGrades: PK-5Distance: 4.4 mi
- 6/10Mt Ararat Middle SchoolGrades: 6-8Distance: 3.4 mi
- 4/10Mt Ararat High SchoolGrades: 9-12Distance: 3.6 mi

Get pre-qualified for a loan
At Zillow Home Loans, we can pre-qualify you in as little as 5 minutes with no impact to your credit score.An equal housing lender. NMLS #10287.
Sell for more on Zillow
Get a free Zillow Showcase℠ listing and you could sell for .
$607,700
2% more+ $12,154
With Zillow Showcase(estimated)
$619,854