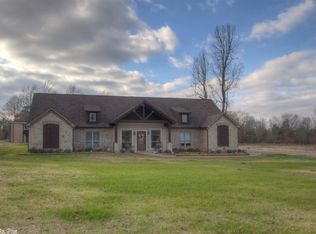Sold
Price Unknown
676 Akin Rd, Texarkana, TX 75503
4beds
2,995sqft
Single Family Residence
Built in 1998
2.91 Acres Lot
$469,800 Zestimate®
$--/sqft
$2,886 Estimated rent
Home value
$469,800
Estimated sales range
Not available
$2,886/mo
Zestimate® history
Loading...
Owner options
Explore your selling options
What's special
Discover the perfect blend of comfort and charm at this delightful 3-bedroom, 2-bathroom home nestled on the outskirts of Texarkana. Experience more relaxation with your own slice of countryside living, along with modern amenities sure to make every day a breeze. Step inside to find a welcoming atmosphere with well-appointed spaces ensuring ample room for both relaxation and entertainment. The home boasts a robust build quality that speaks volumes of its durability and attention to detail. The expansive lot provides a verdant backdrop to your personal outdoor space. Whether you're cultivating your garden or hosting summer barbecues, the outdoor areas are versatile and inviting. For those who favor an aquatic escape, this lake front property offers the perfect spot for serene mornings spent fishing or simply soaking up nature's beauty. Living here means being part of a vibrant community with incredible conveniences within easy reach. Not only are the grocery stores just minutes away, but you're also close to essential shopping at local grocery stores. This property is a true gem, providing both a country feel and accessibility to urban perks. Ideal for anyone wanting to balance peace with convenience. ***Main House Heated and Cooled Square Footage is 2323, the above garage living quarters is approximately 300 Heated and Cooled Square Feet(1-bedroom 1-bath guest quarters,) and the workshop beneath is also vented for an additional +/- 700 square feet*****
Zillow last checked: 8 hours ago
Listing updated: July 24, 2025 at 09:00pm
Listed by:
Mason Clem Office Staff,
Gerald Haire Realty
Bought with:
Cheryl Mccombs
NextHome Realty Advisors
Source: TMLS,MLS#: 115710
Facts & features
Interior
Bedrooms & bathrooms
- Bedrooms: 4
- Bathrooms: 3
- Full bathrooms: 3
Bedroom
- Description: Split Primary Bedroom
Bathroom
- Description: Shower & Jetted Tub,Shower & Tub Combo,Walk-in Closet(s)
Dining room
- Description: Formal & Break/Bar
Kitchen
- Description: Kitchen Island,Pantry,Granite Counters
Living room
- Description: Single
Heating
- Central, Electric, Natural Gas
Cooling
- Central Air, Electric
Appliances
- Included: Electric Cooktop, Dishwasher, Electric Range, Microwave, Electric Water Heater
- Laundry: Electric Dryer Hookup, Inside, Washer Hookup
Features
- H/S Detector, High Ceilings, Other, Sheet Rock Walls
- Flooring: Ceramic Tile, Luxury Vinyl, Plank
- Windows: Blinds
- Has basement: No
- Number of fireplaces: 2
- Fireplace features: Gas Log, Wood Burning
Interior area
- Total structure area: 2,995
- Total interior livable area: 2,995 sqft
Property
Parking
- Total spaces: 2
- Parking features: Attached, Detached, Garage Door Opener, Garage Faces Side, Workshop in Garage, Other
- Attached garage spaces: 2
Features
- Levels: One
- Stories: 1
- Patio & porch: Covered, Patio, Deck, Porch
- Exterior features: Dock, Lighting
- Spa features: Bath
- Waterfront features: Lake, Pond, Waterfront
Lot
- Size: 2.91 Acres
- Dimensions: 1-5
- Features: Lake on Lot, Pond on Lot
Details
- Additional structures: Guest House, Workshop
- Parcel number: 27703
Construction
Type & style
- Home type: SingleFamily
- Architectural style: Traditional
- Property subtype: Single Family Residence
Materials
- Brick, Frame, Shingle Siding
- Foundation: Slab
- Roof: Architectural Shingles
Condition
- New construction: No
- Year built: 1998
Utilities & green energy
- Electric: Electric - Bowie-Cass
- Sewer: Septic Tank
- Water: Well
Community & neighborhood
Location
- Region: Texarkana
Other
Other facts
- Road surface type: Concrete
Price history
| Date | Event | Price |
|---|---|---|
| 7/25/2025 | Sold | -- |
Source: TMLS #115710 Report a problem | ||
| 7/1/2025 | Contingent | $530,000$177/sqft |
Source: TMLS #115710 Report a problem | ||
| 8/16/2024 | Listed for sale | $530,000-18.5%$177/sqft |
Source: TMLS #115710 Report a problem | ||
| 8/9/2024 | Listing removed | -- |
Source: TMLS #113615 Report a problem | ||
| 12/1/2023 | Listed for sale | $650,000$217/sqft |
Source: TMLS #113615 Report a problem | ||
Public tax history
| Year | Property taxes | Tax assessment |
|---|---|---|
| 2024 | $5,108 +11.5% | $372,835 +8.6% |
| 2023 | $4,582 -5.1% | $343,280 +10% |
| 2022 | $4,826 +5.6% | $312,073 +10% |
Find assessor info on the county website
Neighborhood: 75503
Nearby schools
GreatSchools rating
- 8/10Red Lick Middle SchoolGrades: 5-8Distance: 1.6 mi
- 6/10Red Lick Elementary SchoolGrades: K-4Distance: 1.7 mi
