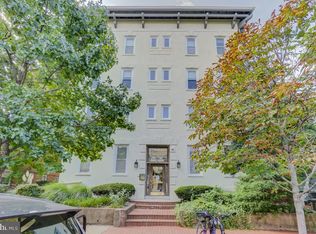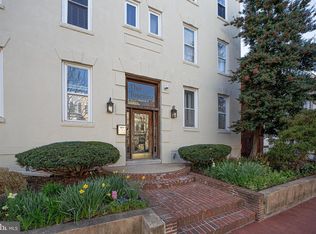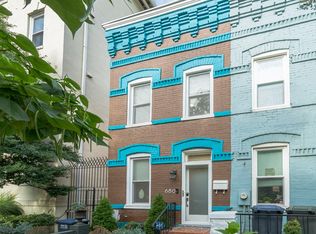Sold for $430,000 on 06/27/23
$430,000
676 4th St NE APT 406, Washington, DC 20002
1beds
545sqft
Condominium
Built in 1908
-- sqft lot
$385,900 Zestimate®
$789/sqft
$2,025 Estimated rent
Home value
$385,900
$359,000 - $413,000
$2,025/mo
Zestimate® history
Loading...
Owner options
Explore your selling options
What's special
Nestled within a charming, historic boutique building, this lovely one bedroom-one full bath condo unit embodies everything you could desire and more. Basking in abundant natural light through its expansive windows, boasting lofty ceilings and even a skylight, this space offers an environment in which you will truly flourish. The fully equipped kitchen featuring ample granite countertops and stainless steel appliances, including a full-sized refrigerator, stove, dishwasher and microwave. Cooking and entertaining are effortlessly enjoyable in this thoughtfully designed space. Immaculately maintained and move-in ready, this condo offers a high-end renovated bathroom, the convenience of an in-unit washer/dryer, generous closet space, beautiful hardwood floors, a cozy fireplace, secured storage, and the added benefits of low condo fees ($312) and central air conditioning. The building also provides access to a shared rooftop deck, perfect for relaxing or socializing, while the reserved off-street parking ensures convenience and peace of mind. Situated just steps away from Whole Foods, Trader Joe's, and within walking distance of Union Station and Capitol Hill, this location is truly unbeatable. Despite its proximity to a vibrant nightlife and numerous restaurants, the building resides on a tranquil, tree-lined residential street, offering the best of both worlds. To top it all off, this property boasts an impressive walk score of 97, reflecting its superb accessibility and proximity to various amenities and attractions.
Zillow last checked: 8 hours ago
Listing updated: June 28, 2023 at 01:49am
Listed by:
Elley Kott 240-351-3333,
Long & Foster Real Estate, Inc.
Bought with:
Morgan Willemsen, 671387
Long & Foster Real Estate, Inc.
Source: Bright MLS,MLS#: DCDC2096880
Facts & features
Interior
Bedrooms & bathrooms
- Bedrooms: 1
- Bathrooms: 1
- Full bathrooms: 1
- Main level bathrooms: 1
- Main level bedrooms: 1
Basement
- Area: 0
Heating
- Heat Pump, Electric
Cooling
- Central Air, Electric
Appliances
- Included: Microwave, Dishwasher, Disposal, Dryer, Oven/Range - Electric, Refrigerator, Water Heater, Electric Water Heater
- Laundry: Washer In Unit, Dryer In Unit, In Unit
Features
- Dining Area, Recessed Lighting
- Flooring: Wood, Carpet
- Windows: Skylight(s)
- Has basement: No
- Number of fireplaces: 1
- Fireplace features: Brick, Mantel(s)
Interior area
- Total structure area: 545
- Total interior livable area: 545 sqft
- Finished area above ground: 545
- Finished area below ground: 0
Property
Parking
- Total spaces: 1
- Parking features: Off Street
Accessibility
- Accessibility features: None
Features
- Levels: Four
- Stories: 4
- Pool features: None
Lot
- Features: Urban Land-Sassafras-Chillum
Details
- Additional structures: Above Grade, Below Grade
- Parcel number: 0778//2030
- Zoning: R4
- Special conditions: Standard
Construction
Type & style
- Home type: Condo
- Property subtype: Condominium
- Attached to another structure: Yes
Materials
- Brick
Condition
- Excellent
- New construction: No
- Year built: 1908
- Major remodel year: 1981
Utilities & green energy
- Sewer: Public Sewer
- Water: Public
Community & neighborhood
Security
- Security features: Main Entrance Lock, Exterior Cameras
Location
- Region: Washington
- Subdivision: Old City #1
HOA & financial
HOA
- Has HOA: No
- Amenities included: Storage
- Services included: Common Area Maintenance, Maintenance Structure, Management, Reserve Funds, Water, Trash, Sewer
- Association name: The Tuscany
Other fees
- Condo and coop fee: $312 monthly
Other
Other facts
- Listing agreement: Exclusive Right To Sell
- Listing terms: Conventional
- Ownership: Condominium
Price history
| Date | Event | Price |
|---|---|---|
| 6/27/2023 | Sold | $430,000+1.2%$789/sqft |
Source: | ||
| 6/13/2023 | Pending sale | $425,000$780/sqft |
Source: | ||
| 6/1/2023 | Contingent | $425,000$780/sqft |
Source: | ||
| 5/30/2023 | Listed for sale | $425,000+8.1%$780/sqft |
Source: | ||
| 8/23/2021 | Listing removed | -- |
Source: Zillow Rental Manager | ||
Public tax history
| Year | Property taxes | Tax assessment |
|---|---|---|
| 2025 | $2,456 +4% | $394,480 +3.8% |
| 2024 | $2,361 -9.8% | $380,020 -6.5% |
| 2023 | $2,617 +4.2% | $406,590 +4.8% |
Find assessor info on the county website
Neighborhood: Capitol Hill
Nearby schools
GreatSchools rating
- 7/10Ludlow-Taylor Elementary SchoolGrades: PK-5Distance: 0.2 mi
- 7/10Stuart-Hobson Middle SchoolGrades: 6-8Distance: 0.1 mi
- 2/10Eastern High SchoolGrades: 9-12Distance: 1.3 mi
Schools provided by the listing agent
- District: District Of Columbia Public Schools
Source: Bright MLS. This data may not be complete. We recommend contacting the local school district to confirm school assignments for this home.

Get pre-qualified for a loan
At Zillow Home Loans, we can pre-qualify you in as little as 5 minutes with no impact to your credit score.An equal housing lender. NMLS #10287.
Sell for more on Zillow
Get a free Zillow Showcase℠ listing and you could sell for .
$385,900
2% more+ $7,718
With Zillow Showcase(estimated)
$393,618

