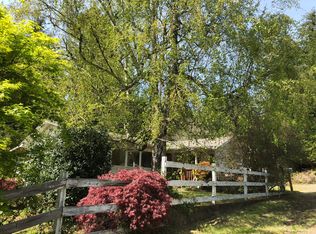Beautiful single level home sitting privately on over 2 acres with a HUGE SHOP! Home features cedar shingles that match the forest setting, covered patio, RV/boat parking, animal/storage barn by the fenced in garden/fruit trees, beautiful grounds, and huge 30x60 shop w/ guest quarters! Home is vaulted and clean with tons of natural light, propane stove in family room, remodeled kitchen, and large master suite with bonus room. Must see!
This property is off market, which means it's not currently listed for sale or rent on Zillow. This may be different from what's available on other websites or public sources.
