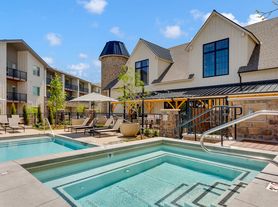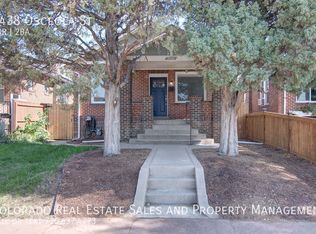Spacious Home for Rent in Lakewood, CO Mountain Views, Lake Access & Pool!
Can be rented Furnished or Unfurnished - displayed rental rate is for Furnished.
Welcome to your serene escape in the heart of Lakewood, Colorado! This beautifully maintained and spacious home offers the perfect blend of comfort, functionality, and breathtaking natural surroundings. Nestled in a peaceful community with direct access to green spaces and walking paths, this rental is a rare find.
Enjoy panoramic views of Colorado's majestic Front Range right from the back deck. Overlooking lush green space with mature trees and walking paths, perfect for peaceful morning strolls and evening sunsets.
The property offers easy access to a nearby lake, ideal for lakeside picnics. The outdoor areas are designed to enhance your connection with nature without leaving the neighborhood.
The main level boasts an open-concept layout with vaulted ceilings, large windows, and seamless transitions between the kitchen, dining, and living areas great for entertaining or simply enjoying everyday living.
The finished walkout basement expands your living space and opens to a patio with direct access to the beautiful backyard and trails. Perfect for a home office, guest suite, gym, or media room.
Cool off in the summer at the community pool, just a short walk away. Well-maintained common areas and trails create a welcoming and active neighborhood feel.
Additional Amenities
Central heating & air conditioning
Laundry
Attached garage
Modern appliances
Dogs (with approval)
Fireplace
Updated Kitchen
Gym
Smart Home
Fenced Yard
Pool
Entertainment/Family Room
Features You'll Love
Quiet, well-kept neighborhood in Lakewood
Quick access to major highways (easy commute to Denver, St. Anthony's, local hospitals, Lockheed, Denver Fed Center, Belmar, Golden, Littleton, National Renewable Energy Center, and the Front Range)
Near parks, shopping, schools, and restaurants
Walking distance to trails and open space preserves.
Whether you're working from home, exploring the outdoors, or simply looking for a comfortable and scenic place to call home, this Lakewood rental has it all.
Contact today to schedule a showing and make this Colorado retreat your next home!
Lease Terms Negotiable (1 to 12 months) - Owner Pays Gas, Trash, Water, Electric, Internet, etc.
House for rent
Accepts Zillow applicationsSpecial offer
$5,000/mo
6758 W Jewell Pl, Lakewood, CO 80227
4beds
4,356sqft
Price may not include required fees and charges.
Single family residence
Available now
Dogs OK
Central air
In unit laundry
Attached garage parking
Fireplace
What's special
Finished walkout basementVaulted ceilingsLarge windowsOpen-concept layoutCommunity poolWalking paths
- 95 days |
- -- |
- -- |
Travel times
Facts & features
Interior
Bedrooms & bathrooms
- Bedrooms: 4
- Bathrooms: 4
- Full bathrooms: 4
Heating
- Fireplace
Cooling
- Central Air
Appliances
- Included: Dishwasher, Dryer, Freezer, Microwave, Oven, Refrigerator, Washer
- Laundry: In Unit
Features
- Flooring: Carpet, Hardwood, Tile
- Has fireplace: Yes
- Furnished: Yes
Interior area
- Total interior livable area: 4,356 sqft
Property
Parking
- Parking features: Attached, Off Street
- Has attached garage: Yes
- Details: Contact manager
Features
- Exterior features: Electricity included in rent, Garbage included in rent, Gas included in rent, Internet included in rent, Smart Home, Surround Sound, Walking Paths, Water included in rent
- Has private pool: Yes
Details
- Parcel number: 4925205024
Construction
Type & style
- Home type: SingleFamily
- Property subtype: Single Family Residence
Utilities & green energy
- Utilities for property: Electricity, Garbage, Gas, Internet, Water
Community & HOA
Community
- Features: Clubhouse
HOA
- Amenities included: Pool
Location
- Region: Lakewood
Financial & listing details
- Lease term: 1 Month
Price history
| Date | Event | Price |
|---|---|---|
| 9/24/2025 | Price change | $5,000-9.1%$1/sqft |
Source: Zillow Rentals | ||
| 8/26/2025 | Price change | $5,500-6.8%$1/sqft |
Source: Zillow Rentals | ||
| 8/1/2025 | Price change | $5,900-7.8%$1/sqft |
Source: Zillow Rentals | ||
| 7/25/2025 | Price change | $6,400-1.5%$1/sqft |
Source: Zillow Rentals | ||
| 7/22/2025 | Listed for rent | $6,500$1/sqft |
Source: Zillow Rentals | ||
Neighborhood: Thraemoor
- Special offer! First Month's Rent 50% OFF With a 12 Month Lease

