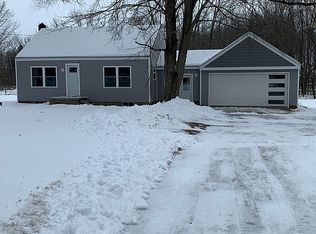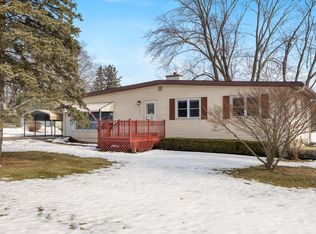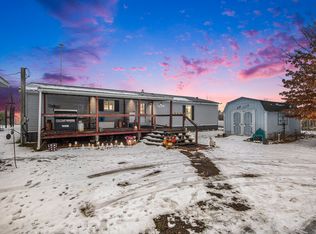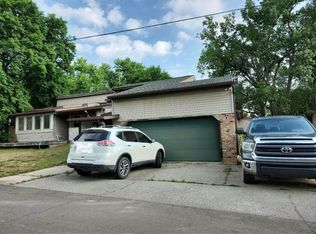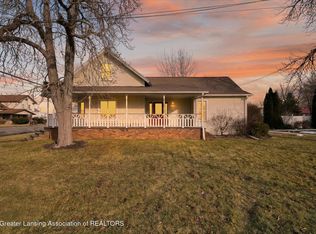Beautifully updated 2 bedrooms / 1 bath home, situated on 2.49 acres. Newer appliances and paint throughout, not to mention a brand-new furnace/humidifier installed in 2024. The home features both a two-car garage and a spacious Quonset Hut, providing ample storage space. The residence has a county setting, but the perks of a commutable location on a paved road and natural gas was just installed at the road. The property is expansive and amazing as it has frontage on the intercounty drain that flows into Fish Creek. Seller has delayed review of any and all offers until February 26th at 7:00pm.
Active
$205,000
6758 S Mount Hope Rd, Carson City, MI 48811
2beds
1,726sqft
Est.:
Single Family Residence
Built in 1900
2.49 Acres Lot
$207,800 Zestimate®
$119/sqft
$-- HOA
What's special
Two-car garageNewer appliances
- 6 days |
- 1,567 |
- 86 |
Zillow last checked: 8 hours ago
Listing updated: 11 hours ago
Listed by:
Scott L DeMeyer 616-304-4249,
616 Realty LLC 616-272-3707
Source: MichRIC,MLS#: 26005949
Tour with a local agent
Facts & features
Interior
Bedrooms & bathrooms
- Bedrooms: 2
- Bathrooms: 1
- Full bathrooms: 1
- Main level bedrooms: 1
Heating
- Forced Air
Cooling
- Central Air
Appliances
- Included: Water Softener Rented
- Laundry: Laundry Room
Features
- Basement: Crawl Space,Michigan Basement
- Has fireplace: No
- Fireplace features: Wood Burning
Interior area
- Total structure area: 1,726
- Total interior livable area: 1,726 sqft
- Finished area below ground: 0
Property
Parking
- Total spaces: 2
- Parking features: Garage Door Opener, Detached, Attached
- Garage spaces: 2
Features
- Stories: 2
- Waterfront features: Stream/Creek
Lot
- Size: 2.49 Acres
- Dimensions: 2.49 Acres
Details
- Parcel number: 5900200104001
- Zoning description: ResidentialOn
Construction
Type & style
- Home type: SingleFamily
- Architectural style: Traditional
- Property subtype: Single Family Residence
Materials
- Vinyl Siding
Condition
- New construction: No
- Year built: 1900
Utilities & green energy
- Sewer: Septic Tank
- Water: Well
- Utilities for property: Natural Gas Available
Community & HOA
Location
- Region: Carson City
Financial & listing details
- Price per square foot: $119/sqft
- Tax assessed value: $69,195
- Annual tax amount: $1,636
- Date on market: 2/18/2026
- Listing terms: Cash,FHA,VA Loan,USDA Loan,MSHDA,Conventional
Estimated market value
$207,800
$197,000 - $218,000
$1,222/mo
Price history
Price history
| Date | Event | Price |
|---|---|---|
| 2/18/2026 | Listed for sale | $205,000-1.9%$119/sqft |
Source: | ||
| 6/11/2025 | Listing removed | $209,000$121/sqft |
Source: | ||
| 5/24/2025 | Pending sale | $209,000$121/sqft |
Source: | ||
| 5/11/2025 | Listed for sale | $209,000+20.1%$121/sqft |
Source: | ||
| 3/15/2024 | Sold | $174,000$101/sqft |
Source: | ||
| 3/4/2024 | Pending sale | $174,000$101/sqft |
Source: | ||
| 1/8/2024 | Price change | $174,000-3.3%$101/sqft |
Source: | ||
| 11/29/2023 | Listed for sale | $180,000+20%$104/sqft |
Source: | ||
| 7/15/2022 | Sold | $150,000+7.1%$87/sqft |
Source: Public Record Report a problem | ||
| 6/23/2022 | Pending sale | $140,000$81/sqft |
Source: | ||
| 4/12/2022 | Listed for sale | $140,000$81/sqft |
Source: | ||
Public tax history
Public tax history
| Year | Property taxes | Tax assessment |
|---|---|---|
| 2025 | $1,637 -0.6% | $88,200 +12.5% |
| 2024 | $1,648 | $78,400 |
| 2023 | -- | -- |
| 2022 | -- | $58,200 +15.2% |
| 2021 | -- | $50,500 +2.6% |
| 2020 | -- | $49,200 +7% |
| 2019 | -- | $46,000 +6.7% |
| 2018 | -- | $43,100 +16.7% |
| 2017 | -- | $36,938 +0.9% |
| 2016 | -- | $36,609 |
| 2015 | -- | $36,609 -9.6% |
| 2014 | -- | $40,500 +8.6% |
| 2012 | -- | $37,300 |
| 2011 | -- | $37,300 +2.2% |
| 2010 | -- | $36,500 -19.8% |
| 2009 | -- | $45,500 -2.8% |
| 2007 | -- | $46,800 -3.1% |
| 2006 | -- | $48,300 +7.8% |
| 2005 | -- | $44,800 -5.3% |
| 2004 | -- | $47,300 -1.9% |
| 2003 | -- | $48,200 |
Find assessor info on the county website
BuyAbility℠ payment
Est. payment
$1,223/mo
Principal & interest
$1057
Property taxes
$166
Climate risks
Neighborhood: 48811
Nearby schools
GreatSchools rating
- 3/10Carson City-Crystal Middle SchoolGrades: 4-8Distance: 1.2 mi
- 6/10Carson City-Crystal High SchoolGrades: 9-12Distance: 1.2 mi
- 6/10Carson City Elementary SchoolGrades: PK-3Distance: 1.7 mi
