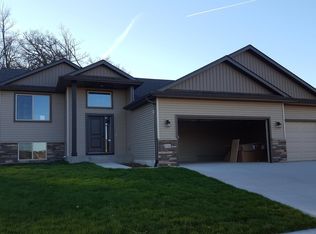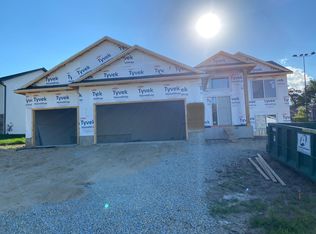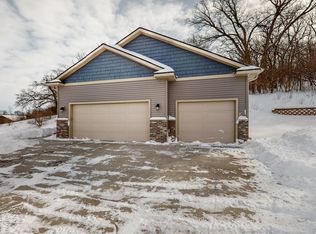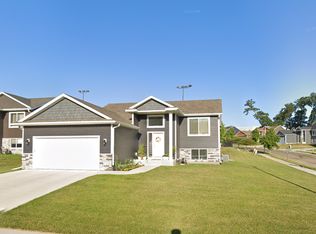Closed
$435,000
6758 Gaillardia Dr NW, Rochester, MN 55901
4beds
2,252sqft
Single Family Residence
Built in 2020
0.31 Acres Lot
$463,500 Zestimate®
$193/sqft
$2,552 Estimated rent
Home value
$463,500
Estimated sales range
Not available
$2,552/mo
Zestimate® history
Loading...
Owner options
Explore your selling options
What's special
Discover modern living in this exquisite 2020-built home, nestled on a corner lot in a vibrant Rochester neighborhood. This residence boasts four bedrooms and three bathrooms, offering ample space for family and guests alike. The quality of construction shines through in every detail, from the well-appointed interiors to the thoughtfully designed exterior.
Residents can enjoy the perks of living in this development with access (if they choose) to a clubhouse and pool, perfect for socializing or unwinding after a long day. The surrounding area offers convenient amenities, including a Target Grocery just a short drive away for your everyday needs. Nature enthusiasts will appreciate the proximity to North Park, providing opportunities for outdoor recreation and leisurely strolls.
This home's prime location strikes an ideal balance between suburban tranquility and urban convenience.
Zillow last checked: 8 hours ago
Listing updated: February 21, 2026 at 10:17pm
Listed by:
Kristina Wheeler 612-505-2860,
Keller Williams Premier Realty
Bought with:
Arlene Schuman
Re/Max Results
Source: NorthstarMLS as distributed by MLS GRID,MLS#: 6624240
Facts & features
Interior
Bedrooms & bathrooms
- Bedrooms: 4
- Bathrooms: 3
- Full bathrooms: 2
- 3/4 bathrooms: 1
Bedroom
- Level: Main
Bedroom 2
- Level: Main
Bedroom 3
- Level: Lower
Bedroom 4
- Level: Lower
Family room
- Level: Lower
Kitchen
- Level: Main
Laundry
- Level: Main
Heating
- Forced Air
Cooling
- Central Air
Appliances
- Included: Dishwasher, Disposal, Dryer, Humidifier, Microwave, Range, Refrigerator, Washer, Water Softener Owned
- Laundry: Main Level
Features
- Basement: Egress Window(s),Finished,Full,Sump Pump
- Has fireplace: No
Interior area
- Total structure area: 2,252
- Total interior livable area: 2,252 sqft
- Finished area above ground: 1,152
- Finished area below ground: 1,100
Property
Parking
- Total spaces: 3
- Parking features: Attached, Concrete
- Attached garage spaces: 3
Accessibility
- Accessibility features: None
Features
- Levels: Multi/Split
- Patio & porch: Deck
- Pool features: Shared
Lot
- Size: 0.31 Acres
- Features: Corner Lot
Details
- Foundation area: 1152
- Parcel number: 740442074785
- Zoning description: Residential-Single Family
Construction
Type & style
- Home type: SingleFamily
- Property subtype: Single Family Residence
Materials
- Roof: Age 8 Years or Less,Asphalt
Condition
- New construction: No
- Year built: 2020
Utilities & green energy
- Electric: Circuit Breakers
- Gas: Natural Gas
- Sewer: City Sewer/Connected
- Water: City Water/Connected
Community & neighborhood
Location
- Region: Rochester
- Subdivision: Prairie Crossing
HOA & financial
HOA
- Has HOA: No
Price history
| Date | Event | Price |
|---|---|---|
| 2/21/2025 | Sold | $435,000-3.3%$193/sqft |
Source: | ||
| 1/19/2025 | Pending sale | $450,000$200/sqft |
Source: | ||
| 11/1/2024 | Listed for sale | $450,000+23%$200/sqft |
Source: | ||
| 10/21/2020 | Sold | $365,969$163/sqft |
Source: Public Record Report a problem | ||
Public tax history
| Year | Property taxes | Tax assessment |
|---|---|---|
| 2025 | $5,430 +12.7% | $401,200 +3.8% |
| 2024 | $4,818 | $386,400 +1.1% |
| 2023 | -- | $382,200 +4.8% |
Find assessor info on the county website
Neighborhood: 55901
Nearby schools
GreatSchools rating
- 6/10Overland Elementary SchoolGrades: PK-5Distance: 0.8 mi
- 3/10Dakota Middle SchoolGrades: 6-8Distance: 2 mi
- 8/10Century Senior High SchoolGrades: 8-12Distance: 5.2 mi
Schools provided by the listing agent
- Elementary: Overland
- Middle: Dakota
- High: Century
Source: NorthstarMLS as distributed by MLS GRID. This data may not be complete. We recommend contacting the local school district to confirm school assignments for this home.
Get a cash offer in 3 minutes
Find out how much your home could sell for in as little as 3 minutes with a no-obligation cash offer.
Estimated market value$463,500
Get a cash offer in 3 minutes
Find out how much your home could sell for in as little as 3 minutes with a no-obligation cash offer.
Estimated market value
$463,500



