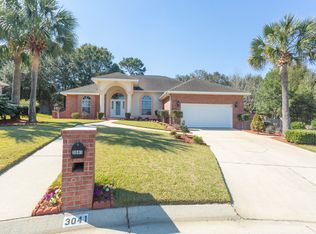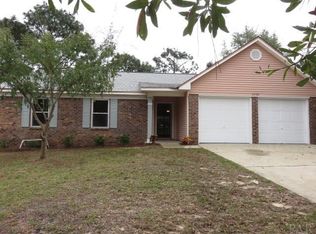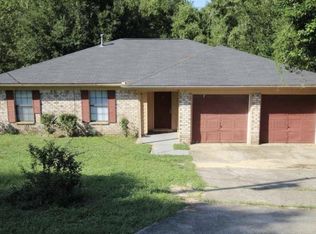Sold for $266,000
$266,000
6758 Bellview Pines Rd, Pensacola, FL 32526
4beds
1,616sqft
Single Family Residence
Built in 1989
10,850.8 Square Feet Lot
$272,500 Zestimate®
$165/sqft
$1,910 Estimated rent
Home value
$272,500
$259,000 - $286,000
$1,910/mo
Zestimate® history
Loading...
Owner options
Explore your selling options
What's special
Welcome to this beautifully updated 4-bedroom, 2-bathroom home located in the desirable Pensacola area. This residence showcases a seamless blend of modern aesthetics and functional design, perfect for both everyday living and entertaining. As you enter the home, you are greeted by a spacious and inviting living area that features large windows providing natural light and views of the surrounding landscaping. The centerpiece of the living space is an elegant fireplace with a chic tile surround, creating a warm and cozy atmosphere. The kitchen offers modern updates with stainless steel appliances, including a gas stub behind the oven, which is ready for your culinary creations. Complementing the appliances are soft-close cabinets and striking granite countertops, enhancing both functionality and style. An open layout seamlessly connects the kitchen to the dining area, making it ideal for gatherings and family meals. The four bedrooms are generously sized, each offering ample closet space and natural light. The bathrooms have been thoughtfully designed, featuring contemporary fixtures and finishes that elevate the space. Outside, the property boasts well-maintained landscaping, providing a tranquil outdoor setting. The backyard offers the perfect venue for outdoor activities or relaxing after a long day. Experience modern living in a serene environment with this exceptional property.
Zillow last checked: 8 hours ago
Listing updated: May 05, 2025 at 02:06pm
Listed by:
Justin Creel 850-530-7799,
KELLER WILLIAMS REALTY GULF COAST
Bought with:
Carol Lomax
VYLLA HOME
Source: PAR,MLS#: 659993
Facts & features
Interior
Bedrooms & bathrooms
- Bedrooms: 4
- Bathrooms: 2
- Full bathrooms: 2
Primary bedroom
- Level: First
- Area: 197.22
- Dimensions: 16.67 x 11.83
Bedroom
- Level: First
- Area: 130.09
- Dimensions: 11.92 x 10.92
Bedroom 1
- Level: First
- Area: 125.13
- Dimensions: 11.92 x 10.5
Bedroom 2
- Level: First
- Area: 114.65
- Dimensions: 10.58 x 10.83
Primary bathroom
- Level: First
- Area: 104.86
- Dimensions: 12.58 x 8.33
Bathroom
- Level: First
- Area: 41.79
- Dimensions: 8.5 x 4.92
Dining room
- Level: First
- Area: 83.33
- Dimensions: 10 x 8.33
Kitchen
- Level: First
- Area: 120.46
- Dimensions: 12.25 x 9.83
Living room
- Level: First
- Area: 324.88
- Dimensions: 18.83 x 17.25
Heating
- Natural Gas, Fireplace(s)
Cooling
- Central Air, Ceiling Fan(s)
Appliances
- Included: Gas Water Heater, Built In Microwave, Dishwasher, Microwave, Refrigerator
- Laundry: W/D Hookups
Features
- Storage, Bar, Cathedral Ceiling(s), Ceiling Fan(s), High Ceilings, High Speed Internet, Vaulted Ceiling(s), Walk-In Closet(s)
- Has basement: No
- Has fireplace: Yes
Interior area
- Total structure area: 1,616
- Total interior livable area: 1,616 sqft
Property
Parking
- Total spaces: 4
- Parking features: 2 Car Garage, Boat, Front Entrance, Golf Cart Garage, Guest, RV Access/Parking, Garage Door Opener
- Garage spaces: 2
Features
- Levels: One
- Stories: 1
- Patio & porch: Patio, Porch
- Exterior features: Rain Gutters
- Pool features: None
- Fencing: Back Yard,Chain Link,Partial
Lot
- Size: 10,850 sqft
- Features: Central Access, Cul-De-Sac, Interior Lot
Details
- Additional structures: Yard Building
- Parcel number: 391s305400048002
- Zoning description: County,Res Multi
- Other equipment: Satellite Dish
Construction
Type & style
- Home type: SingleFamily
- Architectural style: Ranch
- Property subtype: Single Family Residence
Materials
- Frame
- Foundation: Slab
- Roof: Shingle
Condition
- Resale
- New construction: No
- Year built: 1989
Utilities & green energy
- Electric: Circuit Breakers, Copper Wiring
- Sewer: Septic Tank
- Water: Public
- Utilities for property: Cable Available
Green energy
- Energy efficient items: Insulation, Insulated Walls, Ridge Vent
Community & neighborhood
Security
- Security features: Smoke Detector(s)
Location
- Region: Pensacola
- Subdivision: Pepper Ridge
HOA & financial
HOA
- Has HOA: No
- Services included: None
Other
Other facts
- Price range: $266K - $266K
- Road surface type: Paved
Price history
| Date | Event | Price |
|---|---|---|
| 5/2/2025 | Sold | $266,000-4.7%$165/sqft |
Source: | ||
| 4/29/2025 | Pending sale | $279,000$173/sqft |
Source: | ||
| 3/17/2025 | Contingent | $279,000$173/sqft |
Source: | ||
| 3/3/2025 | Listed for sale | $279,000$173/sqft |
Source: | ||
| 11/7/2024 | Listing removed | $279,000$173/sqft |
Source: | ||
Public tax history
| Year | Property taxes | Tax assessment |
|---|---|---|
| 2024 | $2,534 +4.1% | $202,451 +3.5% |
| 2023 | $2,434 +10% | $195,595 +14.3% |
| 2022 | $2,213 +12.8% | $171,190 +29.1% |
Find assessor info on the county website
Neighborhood: 32526
Nearby schools
GreatSchools rating
- 3/10Longleaf Elementary SchoolGrades: PK-5Distance: 1 mi
- 2/10Bellview Middle SchoolGrades: 6-8Distance: 1.5 mi
- 2/10Pine Forest High SchoolGrades: 9-12Distance: 0.8 mi
Schools provided by the listing agent
- Elementary: Longleaf
- Middle: BELLVIEW
- High: Pine Forest
Source: PAR. This data may not be complete. We recommend contacting the local school district to confirm school assignments for this home.
Get pre-qualified for a loan
At Zillow Home Loans, we can pre-qualify you in as little as 5 minutes with no impact to your credit score.An equal housing lender. NMLS #10287.
Sell for more on Zillow
Get a Zillow Showcase℠ listing at no additional cost and you could sell for .
$272,500
2% more+$5,450
With Zillow Showcase(estimated)$277,950


