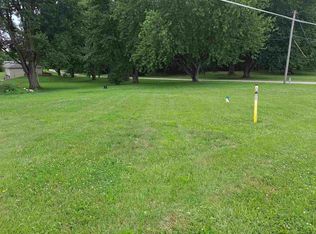Closed
$210,000
6757 W 850th Rd S, Claypool, IN 46510
2beds
1,768sqft
Single Family Residence
Built in 1982
0.3 Acres Lot
$216,800 Zestimate®
$--/sqft
$1,131 Estimated rent
Home value
$216,800
$206,000 - $228,000
$1,131/mo
Zestimate® history
Loading...
Owner options
Explore your selling options
What's special
Take me home country roads! Could this be the updated ranch of your dreams? Ultra charming 2 bedroom, 1 bath featuring full basement, gorgeous back deck, oversized garage & peaceful nature views all around! If you’re looking for a quiet & serene setting without hassle of long drive to town, this home is a must see! Located close to Yellow Creek Lake, 4 minutes from Beaver Dam Lake & only 20 minutes to downtown Warsaw/Winona Lake for easy access to shopping, dining & groceries—you can bask in beautiful countryside & enjoy scenic vistas from every window! Sure to charm from moment you arrive, home is across street from open field which provides additional privacy to semi-secluded spot. Built in 1982, it's been well maintained from outside in & is completely move-in ready w/ many improvements including: top 10’ of well replaced 2022; new water heater & sump pump 2023; septic cleaned 2024; upgraded home electric to 200 amp & new basement windows 2025. Classic exterior is super solid & built to last w/ brick, white shutters, flowerbeds ready for spring planting & matching 2.5 detached garage w/ 50 amp service—bump out area would make excellent workshop/additional storage as needed. Cement apron plus extended gravel driveway means plenty of space for friends & family to park. Steps lead up to deck & inconspicuous side entrance. Inside you’ll be impressed by the sleek, stylish & modern vibes that create a warm & welcoming atmosphere complemented by wood flooring, white walls, crown molding & lots of natural light. Generous open concept main living area boasts big picture windows, recessed lighting, modern ceiling fan & floor to ceiling white brick accent/entertainment wall. Living is open to eat-in kitchen on tile flooring w/ abundant cabinetry, tile backsplash, SS stove & fridge & space for an intimate dining nook. Both bedrooms are comfortably sized, carpeted, have ceiling fans & ample storage throughout. Main shared bath has tile floor, linen closet, tub/shower combo & laundry. Expansive basement is huge bonus w/ large finished area perfect for 2nd living, home theater/gym or rec. Partially carpeted w/ another floor to ceiling brick wall, wood paneling & daylight windows. Additional unfinished room can become anything you require, craft/wood working room, storage, etc. Fantastic back deck offers panoramic views & is perfect place to relax. Built-in fire pit great for entertaining, roasting marshmallows or burning leaves. Reach out today!
Zillow last checked: 8 hours ago
Listing updated: May 14, 2025 at 05:18am
Listed by:
Angela Racolta angie.racolta@thergroupteam.com,
Keller Williams Thrive North
Bought with:
Angela Racolta, RB17001926
Keller Williams Thrive North
Source: IRMLS,MLS#: 202508401
Facts & features
Interior
Bedrooms & bathrooms
- Bedrooms: 2
- Bathrooms: 1
- Full bathrooms: 1
- Main level bedrooms: 2
Bedroom 1
- Level: Main
Bedroom 2
- Level: Main
Family room
- Level: Basement
- Area: 650
- Dimensions: 26 x 25
Kitchen
- Level: Main
- Area: 132
- Dimensions: 12 x 11
Living room
- Level: Main
- Area: 260
- Dimensions: 20 x 13
Heating
- Natural Gas, Forced Air
Cooling
- Central Air
Appliances
- Included: Disposal, Dishwasher, Microwave, Refrigerator, Washer, Dryer-Gas, Electric Oven, Electric Range, Water Softener Owned
- Laundry: Main Level
Features
- Ceiling Fan(s), Laminate Counters, Crown Molding, Open Floorplan, Tub/Shower Combination
- Flooring: Laminate, Vinyl
- Basement: Full,Partially Finished,Sump Pump
- Has fireplace: No
Interior area
- Total structure area: 2,146
- Total interior livable area: 1,768 sqft
- Finished area above ground: 1,073
- Finished area below ground: 695
Property
Parking
- Total spaces: 2.5
- Parking features: Detached, Garage Door Opener, Garage Utilities, Gravel
- Garage spaces: 2.5
- Has uncovered spaces: Yes
Features
- Levels: One
- Stories: 1
- Patio & porch: Deck
- Exterior features: Fire Pit
Lot
- Size: 0.30 Acres
- Dimensions: 120X110
- Features: Level, Sloped, Landscaped
Details
- Parcel number: 431427300063.000021
- Other equipment: Sump Pump
Construction
Type & style
- Home type: SingleFamily
- Architectural style: Ranch
- Property subtype: Single Family Residence
Materials
- Brick, Vinyl Siding
- Roof: Shingle
Condition
- New construction: No
- Year built: 1982
Utilities & green energy
- Electric: REMC
- Gas: NIPSCO
- Sewer: Septic Tank
- Water: Well
Community & neighborhood
Location
- Region: Claypool
- Subdivision: None
Price history
| Date | Event | Price |
|---|---|---|
| 5/12/2025 | Sold | $210,000-8.7% |
Source: | ||
| 3/15/2025 | Listed for sale | $229,900+85.4% |
Source: | ||
| 3/28/2019 | Sold | $124,000 |
Source: | ||
Public tax history
Tax history is unavailable.
Neighborhood: 46510
Nearby schools
GreatSchools rating
- 4/10Akron Elementary SchoolGrades: K-5Distance: 5.6 mi
- 7/10Tippecanoe Valley Middle SchoolGrades: 6-8Distance: 4.3 mi
- 8/10Tippecanoe Valley High SchoolGrades: 9-12Distance: 4.1 mi
Schools provided by the listing agent
- Elementary: Akron
- Middle: Tippe Valley
- High: Tippe Valley
- District: Tippecanoe Valley
Source: IRMLS. This data may not be complete. We recommend contacting the local school district to confirm school assignments for this home.

Get pre-qualified for a loan
At Zillow Home Loans, we can pre-qualify you in as little as 5 minutes with no impact to your credit score.An equal housing lender. NMLS #10287.
