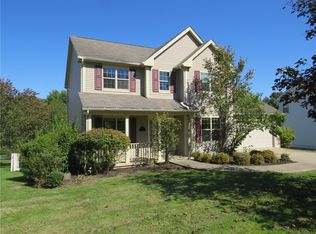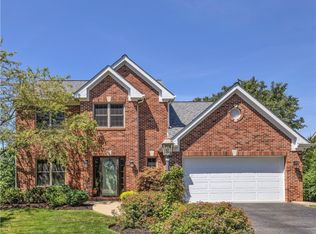Located in the heart of Seven Fields, close to major roadways, shopping & restaurants is this stunning 4 bedroom 2 and 2 half bath home with an exceptional level fenced in yard. The curb appeal draws you in to the 2 story foyer boasting natural sunlight, wrought iron staircase, hardwood steps & custom tile flooring. The versatile living room is bright with neutral decor, double windows & is privately located at the front of the home. Pass through the spacious entry to the generous dining room with bright windows & gleaming hardwood floors. The spacious kitchen is flooded with natural sunlight & features endless granite counter tops, modern lighting, ample cabinetry & a striking oversized built in granite casual dining area with seating for 6. Hosting access to the rear screened in deck and a custom fireplace, the family room is well lit and expansive. Sunlight spills in the family room through large windows & the rear deck doors. A custom fireplace will keep you warm on a chilly day. The second level owner's suite is both enormous and bright. Boasting a walk through closet and a spa like bath for your personal retreat. Three sizable guest bedrooms are well lit with large closets and share a hall bath. A finished walk out lower level is complete with a bar area, powder room for guests, versatile space and built in wall storage. Let your family and friends escape to the rear patio for an evening enjoying the lush level fenced in yard and custom fire pit.
This property is off market, which means it's not currently listed for sale or rent on Zillow. This may be different from what's available on other websites or public sources.

